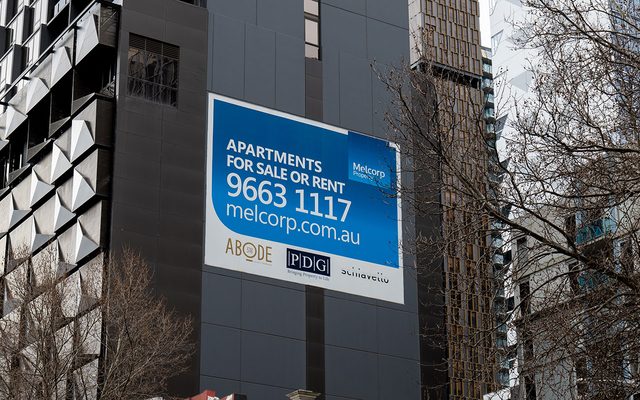This article is from the Australian Property Journal archive
THE Victorian government has launched a discussion paper on apartment design and is seeking consultation from the industry and community.

/* Style Definitions */
table.MsoNormalTable
{mso-style-name:”Table Normal”;
mso-tstyle-rowband-size:0;
mso-tstyle-colband-size:0;
mso-style-noshow:yes;
mso-style-priority:99;
mso-style-qformat:yes;
mso-style-parent:”;
mso-padding-alt:0cm 5.4pt 0cm 5.4pt;
mso-para-margin:0cm;
mso-para-margin-bottom:.0001pt;
mso-pagination:widow-orphan;
font-size:10.0pt;
font-family:”Times New Roman”,”serif”;
mso-fareast-language:EN-US;}
Minister for Planning Richard Wynne said the discussion paper, Better Apartments, would encourage a higher standard of design to avoid poorly designed homes lacking space, light and ventilation.
“Melbourne is set to house almost 100,000 new residents each year, and we need to plan for that growth. This is the first time the planning and property industry, government and the public have been brought together to talk about the type of apartments we should be building.
“This is more than establishing minimum standards, it’s about keeping pace with how people want to live,” he added.
In Melbourne alone, another 480,000 apartments will be needed to accommodate a projected population of 7.7 million by 2051.
Currently there are more apartments approved for city towers than there are for detached houses in the outer growth areas.
“There is an incredible opportunity to house more people in apartments close to jobs, transport and services around inner areas, such as Fishermans Bend and E Gate.
Outer-suburban employment hubs and regional centres will also accommodate more apartments.
Industry submissions are due July this year, which would be followed by community forums and industry roundtable events. Draft guidelines will be released late-2015 and a final report handed to the Minister in mid-2016.
The announcement has received a mixed reception.
“We are building the densest, highest and worst quality apartment in the world,” RMIT University`s Professor Michael Buxton said in an interview with C7.
“The only way that developers are selling them is to keep a ceiling on the price, and to drop the quality and the size, and so we are getting a dud deal in Melbourne,” Professor Buxton said.
Liberal Opposition Leader Matthew Guy criticised the government`s pace.
“As a former Planning Minister, that minimum apartment standards should have been in place by Easter. They were ready to go and presented to the government just before the election and had a timetable of February – March 2015.
“There’s been plenty of discussion with industry. The Victorian Government Architect’s Office has had plenty of time to look at what could be in place. Certainly as a guideline of principles first, and then maybe a mandatory control later on down the process, but to take another 14 months to get in place minimum standards is really quite astounding,” Guy said.
Meanwhile the Property Council of Australia has welcomed the extensive consultation period, adding that it is important for the industry to get it right the first time, unlike the process in New South Wales.
PCA Victoria deputy executive director Asher Judah said disappointingly, the Discussion Paper barely mentions housing affordability which should be the government’s number one priority.
“Consideration of housing affordability must remain front and centre. A five sqm increase in size can add as much as $45,000 to the price of an apartment. Cost increases such as this can easily place home ownership beyond the reach of many aspiring home buyers.
“Flexibility must also be at the centre of any reform push as regulated controls invariably stifle design creativity and the ability of developers to meet the needs of an increasingly diverse housing market,” Judah said.
“Any move to reform Melbourne’s design guidelines should only be undertaken after serious and extensive consultation with the businesses responsible for delivering it.
“The development industry is prepared to support a minimum standard on apartment design but only if they are co-authors with other stakeholders on the final standard,” he added.
“History in this policy space has shown that design standards developed without industry support have failed to meet the expectations of their authors, facilitators or the broader community.
“Developers recognise that issues like poor design and lighting need to be effectively addressed. The best way to achieve this is by working cooperatively with the sector,” Judah continued.
Last month the NSW Land and Environment Court ruled that apartment sizes were too small and local council guidelines take precedence over the state government`s `rule of thumb` guide, even if it contradicts the state government`s State Environmental Planning Policy (SEPP 65).
The City of Botany Bay`s Development Control Plan 2013 state that an apartment dwellings must meet the following internal minimum areas studio – 60 sqm; one bedroom – 75 sqm; two bedroom – 100 sqm; three bedrooms – 130 sqm; four bedrooms – 160 sqm.
SEPP 65 has determined a minimum size for a studio of 37 sqm and 50 sqm for one bedroom apartments. The industry is currently calling on the NSW government for clarification.
Australian Property Journal



