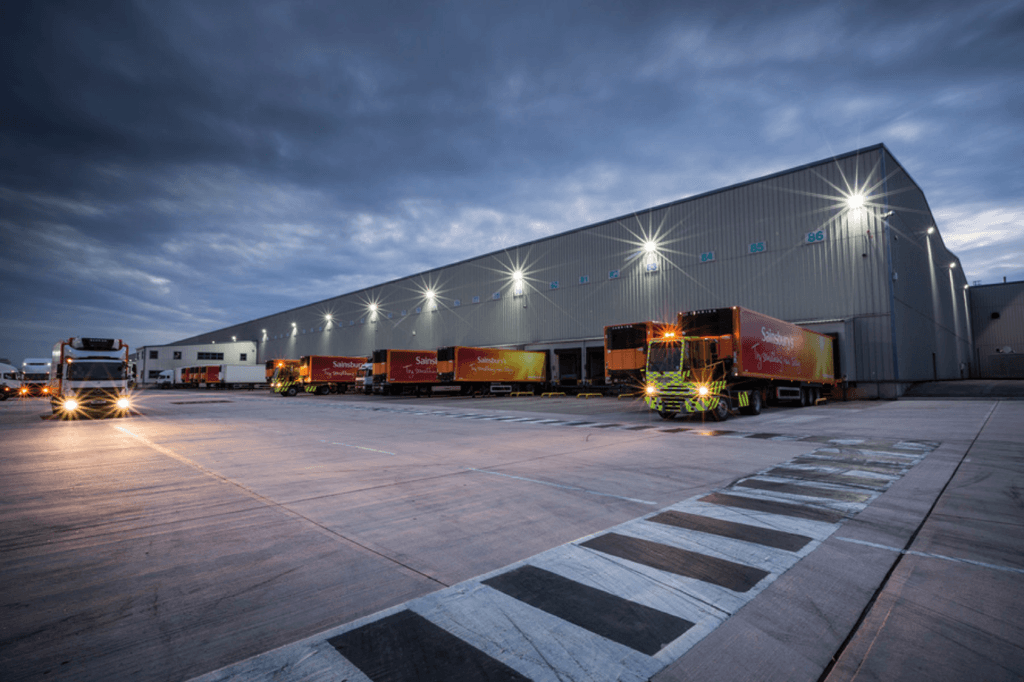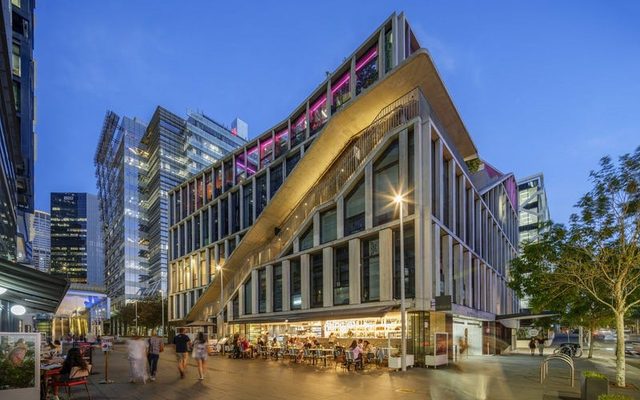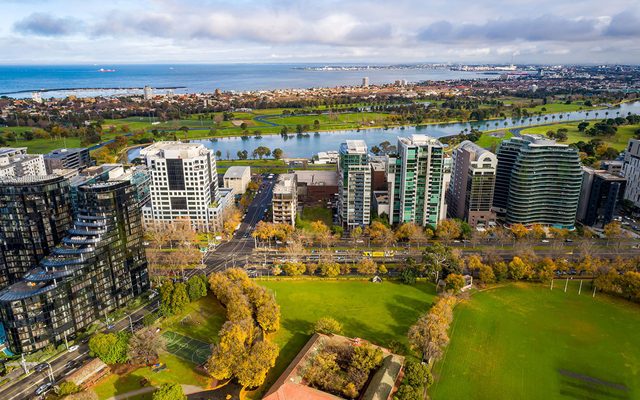This article is from the Australian Property Journal archive
NATIONAL architecture firm Gray Puksand have delivered the centrepiece of Spirit Super’s Ferntree Business Park, as the $40 million flagship office building reaches completion.
Located at 2 Ferntree Place in the Monash biomedical precinct in Melbourne’s south-east, the five-floor A-Grade commercial building offers 9650sqm of lettable area and is the first building to be delivered in the broader masterplan for the park.
“In a commercial precinct where education, innovation and technology come together, 2 Ferntree Place harnesses high-quality materials and a people-first design approach enables a wealth of opportunities for health and recreation,” said Nik Tabain, partner at Gray Puksand.
The Gray Puksand-designed masterplanned Ferntree Business Park spans 8.4-hectares and will, upon completion, comprise a mix of premier office spaces, warehouse buildings, and high-tech lab and research facilities.
“As the centrepiece for Ferntree Business Park with a design that commands attention from every angle, 2 Ferntree Place marks an important first step in realising our vision for bringing quality work and lifestyle experiences to the forefront for business and research in Melbourne’s suburbs,” added Tabain.
The office has been designed to be viewed at 70km an hour, with the exterior featuring white concrete fins, diagonally cut, to create a visual effect for the moving traffic on the major suburban road.
“As businesses look to encourage their employees back into the office, they are leveraging the attraction of a brand new office space as a way to achieve this,” said Ash Dean, director of office leasing at Colliers.
The building also includes a WIFI-enabled lobby, which will act as a communal space for the business park, while also creating connectivity to the adjacent Olympus and Schneider office buildings.
“New developments such as 2 Ferntree Place offer so much more than just office space and now have a big focus on health and wellbeing with key features such as an expansive outdoor landscaped area complete with BBQ facilities, table tennis tables and gym equipment,” added Dean.
Tenants will have access to a 100-car basement car park and the business park’s amenities including Quest Services Apartments, a café, childcare, outdoor seating areas and a communal rooftop terrace.
The business park is set to be delivered over the span of ten years, with the next two buildings, currently in design development, to include labs and research facilities.
The future pipeline for the precinct included five buildings, expected to be delivered between 2023 and 2026.





