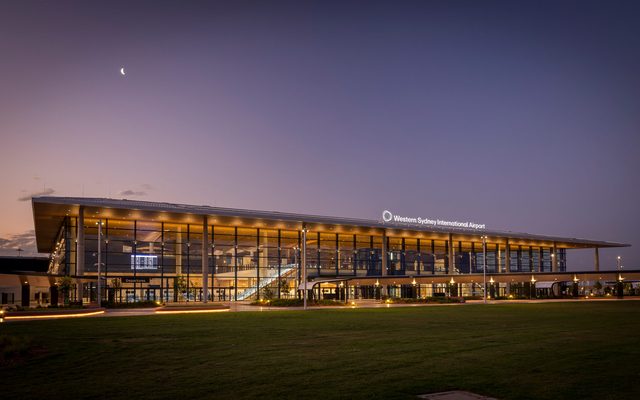This article is from the Australian Property Journal archive
ARCHITECTURE and design firm Woods Bagot has won the Australian Institute of Architects’ Sir Osborn McCutcheon Award for Commercial Architecture for the 405 Bourke Street project in the heart of Melbourne’s CBD, the new head offices of major lender NAB.
Developed by Brookfield Properties and constructed by Multiplex, the A-grade tower rises more than 40 levels and some 170 metres with 66,000 sqm of office space, with 2,200 sqm floor plates.
The building has a striking 16.5-metre cantilever from level 11 to level 13 that enabled 405 Bourke – dubbed ‘The Lantern’ for the way its seven-storey glass lobby façade lights up at night – to rise above an existing apartment complex and integrate with its heritage façade.
Woods Bagot was commended for “creating a perfect floorplate within an imperfect site”, shoehorned between two residential buildings, an existing carpark and a historical façade.
“The Woods Bagot design achieves a beautiful resolution to the challenges and priorities of a value-orientated commercial development brief with a precise economy of structure, energy efficient services and deftness in material craft,” the jury citation said.
They added that 405 Bourke Street, “contributed to the resolution of the urban realm enlivened by a calm and amenable place for work” at a time employers are trying to attract employees back to the office.
Woods Bagot principal Simon Dick said the cantilever “helped solve the site’s puzzle”.
“We were able to find that generous floorplate we were seeking at level 14 and carry it through to every level above.
This cantilever is integrated into the interior architecture, forming the “mega truss” zone.
The development also introduces 800 sqm of retail space in Makers Lane, a new pedestrian laneway connecting Bourke Street to Little Collins Street. Dick said the property’s location fronting both Bourke and Little Collins streets inspired a “design language that reflected the city back to itself, embedded in essential ideas of Melbourne as the most liveable and workable city”.
“There’s an energy around the compression of the city at this site,” Dick said.
“We realised that this layering of the activity of the city could be laminated together in an architectural expression.”
Core design ideas of lamination and reflection are borrowed from the sculptural work of artist Gerhard Richter’s and led the expression of the building as an assembly of stacked glass panes that catches the sun differently throughout the day, while softly glowing at night.




