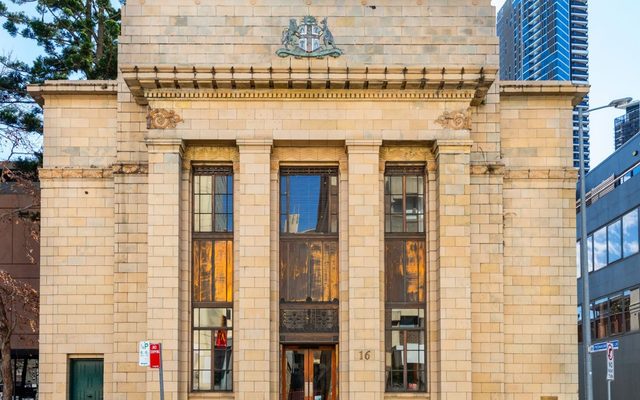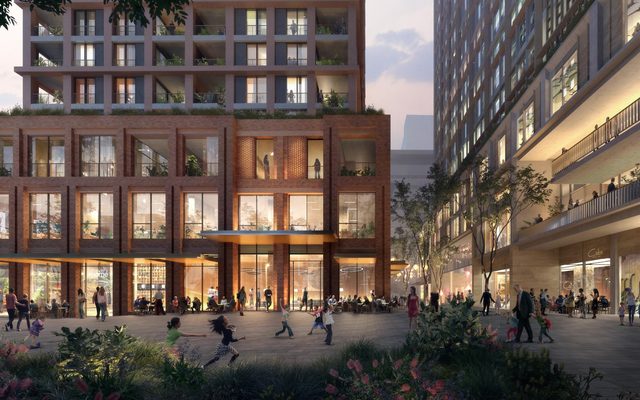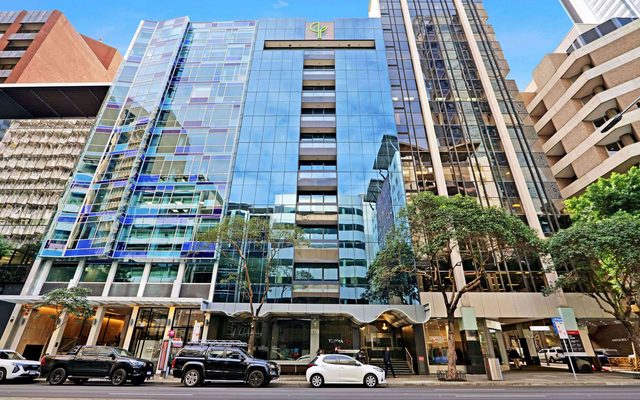This article is from the Australian Property Journal archive
A COMMERCIAL building currently owned and occupied by Telstra in the Sydney CBD is set to garner significant interest as investors prepare their cheque books.
The freehold Chippendale building in Sydney’s Broadway corridor offers plentiful development potential for the future. It also shapes as a strong commercial portfolio asset with demand already high for such opportunities. Telstra is currently occupying the building on a triple-net five-year lease. It currently has strong income security which is also a huge attraction to investors in a fluctuating market.
With approval of B4 Mixed Use zoning, the building presents an ideal investment for suitors with clear potential for development, refurbishment or conversion in the future.
Harry George of CBRE outlines why this commercial asset is set to be a popular addition to the market.
“The building neighbours the $3 billion Silicon Valley-style Tech Central hub earmarked for the Central Station precinct and is situated in a major university catchment which is positioned to benefit from a resurgence in international students and migration,” George said.
“This, coupled with the asset’s secure holding income, will underpin interest from value-add groups and developers, allowing an incoming owner to ride out any future market volatility.”
Kenny Duncanson and James Parry have joined Harry George in the sales and leaseback process for the building which is situated on a 1,770 sqm site. The site offers potential for build-to-rent apartments, residential uses and office development – which is currently in high demand due to short supply and space. Other possibilities for the future of the building include last mile logistics, education or data centre uses.
The leaseback will allow the incoming owner to develop alternative plans for the asset, which is currently utilised as a telecommunications centres. It would suit a range of uses including build-to-rent, education, or a last mile logistics centre.
The 200 Broadway location has an estimated gross floor area of 8,852 sqm with a basement and lower ground floor car park, ground floor and three upper levels.




