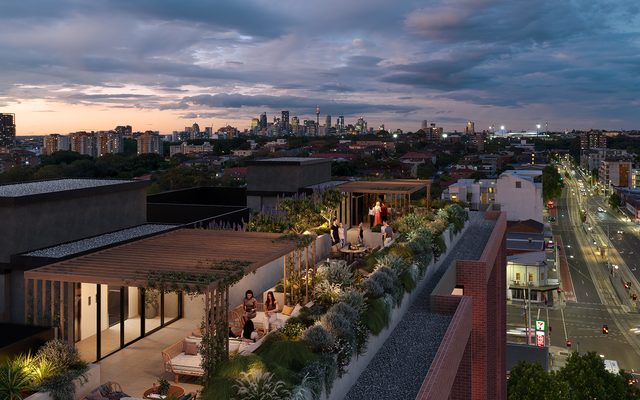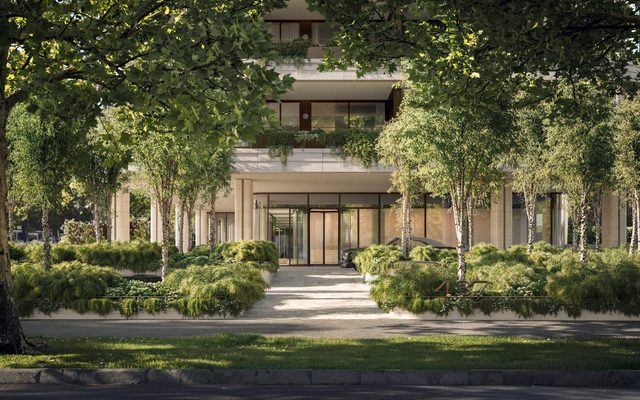This article is from the Australian Property Journal archive
NEW units across Australia are being built to meet the needs of developers and investor-purchasers and not residents, as families increasingly live in apartments.
According to the latest research from UNSW, which looked at the spatial configuration of 368 apartments across three LGAs in Sydney, new units aren’t always being built with the people living with them in mind.
With one- and two-bedroom apartments making up 81% of all new apartments over the study period and 55% of all apartments being centre-shared space types (a layout without a hallway or corridor).
“We know that good-quality, well-designed apartments can make excellent homes for families with children. And while more families are making apartments their homes, too few are being designed with their needs in mind,” said Philip Oldfield, co-author of the study.
“Generally, developers focus more on the number of bedrooms and location than on architectural design or room layout. They prefer generic, standardised apartment layouts that meet the minimum regulations because they’re cheaper to make and easier to sell, but that is fundamentally mismatched with what families want.”
Parents interviewed in the study reported to feeling unhappy with size and layout of their homes, often preferring an inner hall or corridor, larger spaces and a differing layout depending on their children’s ages for privacy, supervision, and shared spaces.
“Families with children who live in apartments want many different things, depending on their children’s age,” said Hyungmo Yang, lead author of the study.
“Parents with younger children want bedrooms closer together for supervision, while families with older children often want bedrooms further apart for more privacy.”
Charter Keck Cramer’s most recent State of the Market report highlighted the massive feasibility risk facing apartment projects, with project design a crucial factor in performance outcomes for these projects.
Project development with a primary focus on maximising yield and revenue potential will be riskier in the current market than developments that are well thought out projects which take note of shift in buyers from investors to owner occupiers.
While all architects and developers interviewed in the study agreed that there was a preference for these one- and two-bedroom apartments without a central hallway to appeal to investor-purchasers.
“While architects are more concerned with creating a better living environment, developers’ decision-making is most influential for apartment developments, which may lead to design outcomes that put the desires of investors ahead of families with children,” added Yang.
“They also sell to the unit’s first purchasers, so it is difficult for them to anticipate who will live in an apartment over time and what their needs are.”
This comes as around 25% of households living in apartments in NSW are now families with children, most of whom rent, according to data from ABS.
“This idea that apartments are not for families and are just for young working professionals is not true anymore, so we must build apartments for the diverse spectrum of people who live in them,” added Oldfield.
The study proposes flexible layouts, made possible by moveable internal walls and furniture, which could allow room numbers and sizes to change as needed by the occupants.
With regulations that incentivise developers to use flexible layouts to ensure more new apartments are family-friendly also proposed.
“Designing good-quality apartments is one of the most fundamental things you can do to benefit society. That means designing them for the needs of the people who live there, not just those who buy them,” concluded Oldfield.




