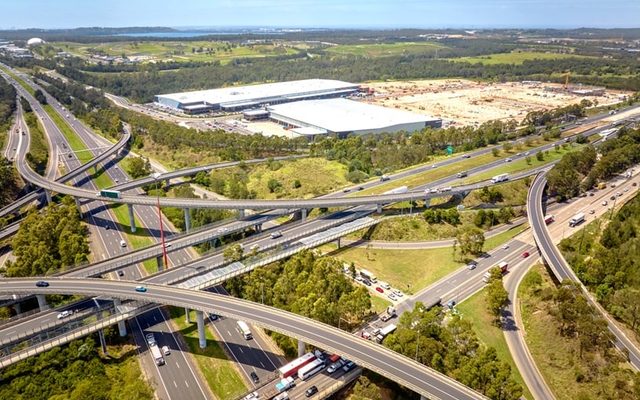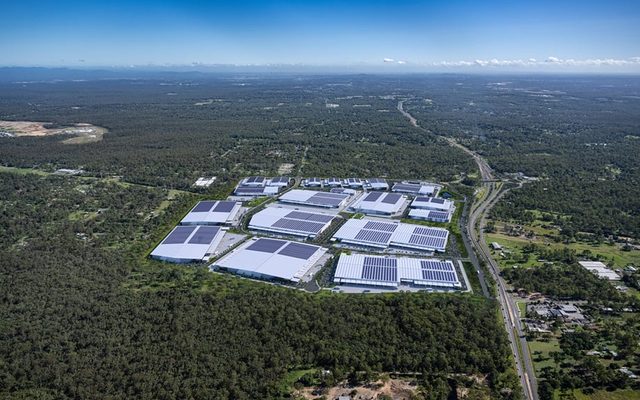This article is from the Australian Property Journal archive
CHARTER Hall has lodged a development application for a $480 million office tower at the top of Queen Street Mall, while cutting the size of previous plans for the site by more than half.
To be known as 60 Queen Street, the development will comprise 24,495 sqm of office space over 33 levels, 2,162 sqm of retail space, end of trip facilities and basement car parking for 95 cars.
Charter Hall paid $93.96 million for the amalgamated site, known as No. 1 Brisbane and comprising 217 George St, 60 Queen St and 231 George St, which had approved 81-storey tower scheme. Improvements included three adjoining retail and office buildings on three separate titles with a combined lettable area of more than 10,000 sqm.
Designed by Brisbane architects BlightRayner – which had also drawn up the previous concept – the building aims to achieve all 31 criteria of Brisbane City Council’s “Buildings that Breathe” guidelines. It will maximise river views and daylight by opening up to the river’s edge outlook over Reddalcliff Place, incorporate winter rooms and sky parks that offer entertainment and outdoor collaboration spaces for staff in all weather conditions.
“60 Queen St’s design will capture the two most important gateway streets to the retail heart of Brisbane as well as becoming a counterpoint to Queens Wharf,” Charter Hall’s regional development director QLD & WA, Bradley Norris said, adding that the site’s proximity to Queen St Mall, Queens Wharf and the new Brisbane Metro station is expected to be a drawcard for prospective tenants.
Ground floor retail and a lower ground supermarket will form the entrance to the mall.
The development is targeting a 6 Star Green Star rating and 5.5 star NABERS energy rating.




