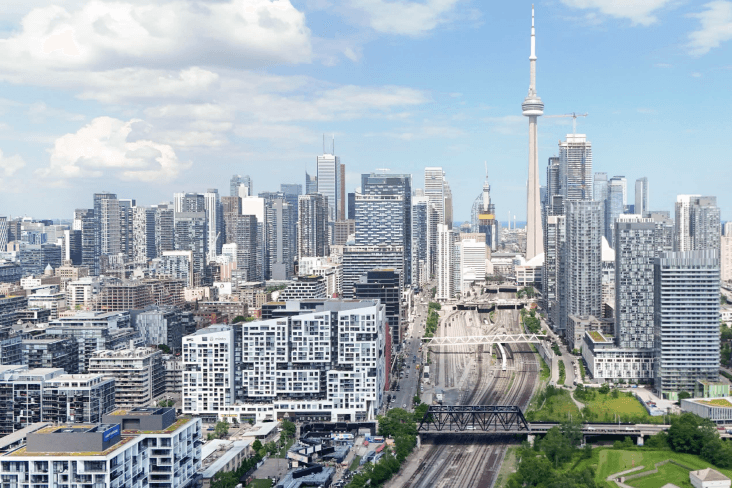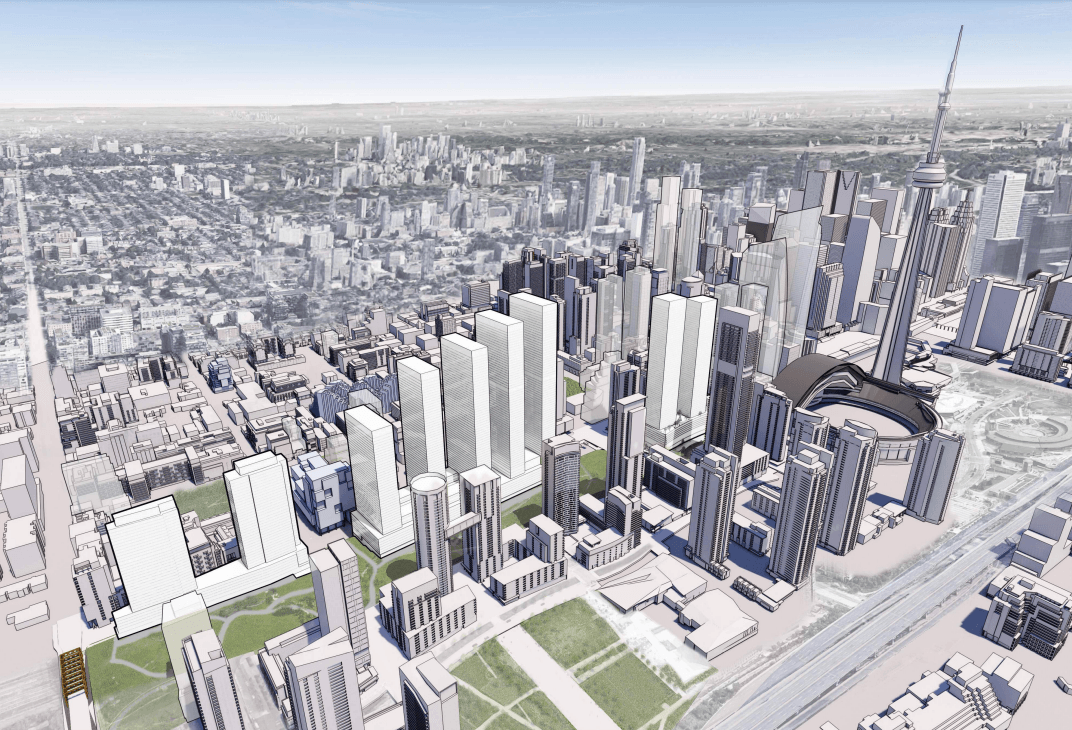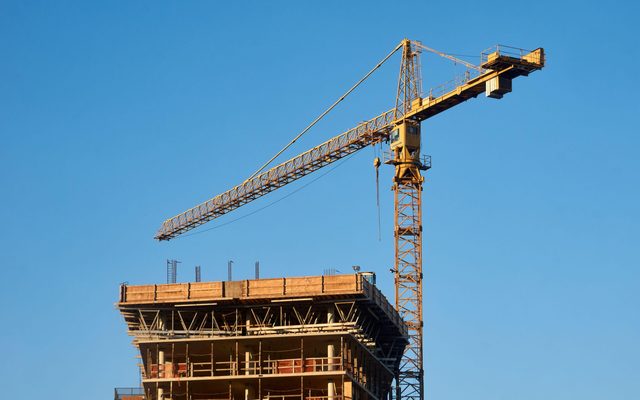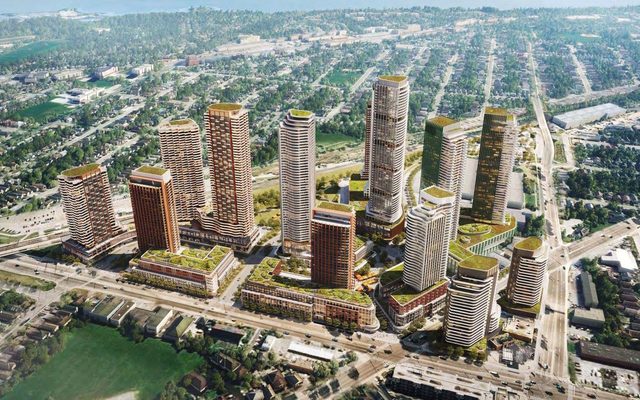- What LiUNA Pension Fund has revised its plans for Rail Deck Development, adding more height and residential units
- Why The updates reflect a desire to maximize housing while maintaining park space
- What next The developer is engaged actively in negotiations with the city around on-site community benefits
The developer behind Toronto’s Rail Deck Development, the multi-tower development planned for the site of the failed Rail Deck Park, has revised its plans to include taller towers and more residential units.
New submissions filed with the city call for nine mixed-use buildings, ranging from 36 to 75 storeys, to be built atop the rail corridor on the south side of Front Street West, from Bathurst Street to Blue Jays Way.
The buildings will house more than 7,900 residential units as well as three daycare facilities, a community hub, commercial office space, retail space and a hotel. Over nine acres — roughly half of the site — have been reserved for the development of public parks and open spaces. The ultimate size of the parkland is subject to ongoing negotiations with the city.

The new plans are a change from the 20- to 65-storey towers previously anticipated and add more than 1,700 residential units to the mix. A tower initially slated for the eastern block of the site has been moved to the centre block.
The parties behind the project, owner LiUNA Pension Fund of Central and Eastern Canada and manager Fengate Asset Management, said in their planning materials that the changes were made to maximize housing, minimize shadow impacts and increase potential community benefits.
The partners are engaged in discussions with the city to reach an agreement on in-kind contributions that can be made toward on-site community benefits. This agreement may include contributions toward the park, affordable-housing units, childcare spaces or a combination of them.




