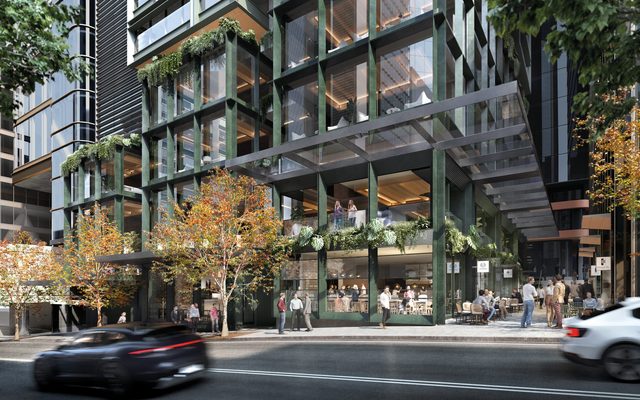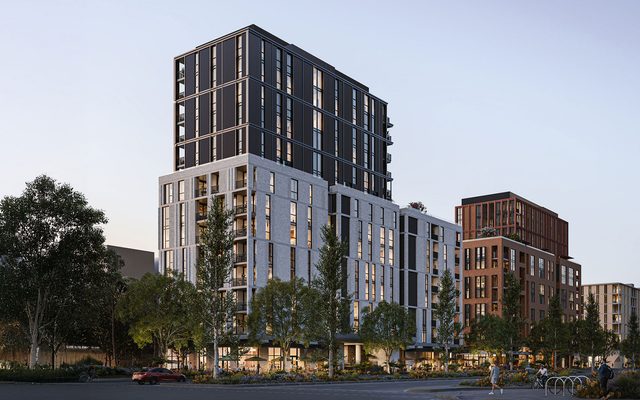This article is from the Australian Property Journal archive
MIRVAC has finally revealed its 8 Chifley development in Sydney's CBD for the first time, which is the first Australian building by the same UK architects who worked on the Pompidou Centre in Paris, Lloyd's of London as well as the Millennium Dome.
Mirvac also used the milestone to announce that 8 Chifley would complete construction ahead of schedule in August, adding a splash of colour to Sydney’s professional district from its prominent north-eastern CBD position.
A new focal point of the CBD, 8 Chifley is a cutting-edge and highly efficient workplace for the future, combining a distinctive contemporary design, adaptable workspaces, leading sustainability features, and generous civic space.
Dramatically different to anything seen before in the Sydney skyline, the building’s design is collaboration between the internationally renowned Rogers Stirk Harbour + Partners and Australia’s Lippmann Partnership.
This is the first completed building in Australia featuring UK architect Richard Rogers and Rogers Stirk Harbour + Partners, known for their work on the Pompidou Centre in Paris, Lloyd’s of London and the Millennium Dome in London.
“We are excited to announce that 8 Chifley will complete ahead of schedule in August, offeringa progressive and world class head office space for organisations and enhancing Chifley Square as a dynamic pedestrian hub,” Mirvac’s CEO development and group strategy Brett Draffen.
“From the unique suspended glass foyer enclosure to the elevated ‘village square’ on the 18th floor to the eye-catching red exterior braces, the final construction remains true to the original vision and delivers a vibrant new landmark in Sydney’s CBD precinct,” he added.
8 Chifley has been designed specifically for its prominent, north-facing site, bounded by Elizabeth, Hunter and Phillip Streets. A side core and connected office spaces are key features of the 34-storey building, with seven vertical villages.
“8 Chifley offers 21st century communal work spaces while also celebrating the great outdoors. At its base, it extends Chifley Square and we hope it will create a great public plaza in the heart of the Sydney CBD,” said Ivan Harbour, Rogers Stirk Harbour + Partners.
“Perhaps the defining feature of the project is the six-storey open space at street level that not only forms a grand entrance to the building but creates a new, significant area of public space which addresses and completes Chifley Square. The open space is repeated midway up the building and again at the top, integrating Australia’s outdoor lifestyle into the city environment,” said Ed Lippmann, Senior Partner, Lippmann Partnership.
8 Chifley will also be one of the greenest buildings in Sydney when completed. It has achieved a 6 Star Green Star Office Design v2 certified rating representing “world Leadership” in environmentally sustainable design and is committed to achieving a 5 Star NABERS Energy Rating.
QBE Insurance Group announced in April it had signed a 10-year agreement to lease approximately 2,800 sqm of the building and law firm Corrs Chambers Westgarth has also leased over 8,000 sqm of space, representing approximately 42% of the building’s net lettable area, for a 12-year term.
Draffen Leasing interest remains strong in the remaining three vertical villages.
Property Review



