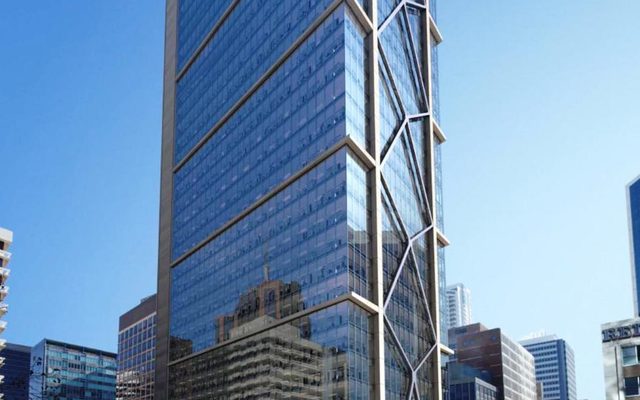This article is from the Australian Property Journal archive
TWO luxury penthouses atop Cbus Property’s dual-tower, $1.2 billion Collins Arch project in the heart of Melbourne’s CBD have hit the market.
On the eastern side of the tower, Penthouse One of about 371 sqm is set across two levels with its own internal lift, and features grand spaces with a wrap-around 113 sqm terrace to the south and east facades.
Penthouse Two encompasses 368 sqm on the western corner of level 39 and has an expansive private terrace of 128 sqm.
Each residence comprises three bedrooms, three bathrooms, formal and informal living areas, and premium features, including floor-to-ceiling glass doors and windows, timber flooring, stone benchtops, feature lighting and custom joinery. Both offer spectacular views of the city skyline, Southbank precinct and Port Phillip Bay to the south.
“Nestled atop what will be one of Melbourne’s most iconic landmarks, the Penthouse Residences at Collins Arch will provide a living experience of a truly global nature, unprecedented within the core of the city,” marketing agent Sam Nathan at Colliers said.
Collaboratively designed by Woods Bagot and New York-based SHoP Architects, Collins Arch occupies an entire island site with frontage to Collins St and is due for completion early next year. Its distinctive design, featuring a skybridge joining the dual towers at their top, have earned it the nickname “pantscraper”.
The 47-level tower will have just over 200 apartments, around 50,000 sqm of office space and a 294-room W Hotel, as well as 1,000 sqm of retail space.
Resident amenities are focussed around the skybridge, which commences on level 34. The Level 34 common area offers panoramic views across the city and private access to a 25-metre swimming pool, gym, lounge with adjoining private dining rooms and catering kitchen, exercise and yoga room, wine cellar, billiard area and outdoor terrace, and level 39 offers the residents a private sky garden.




