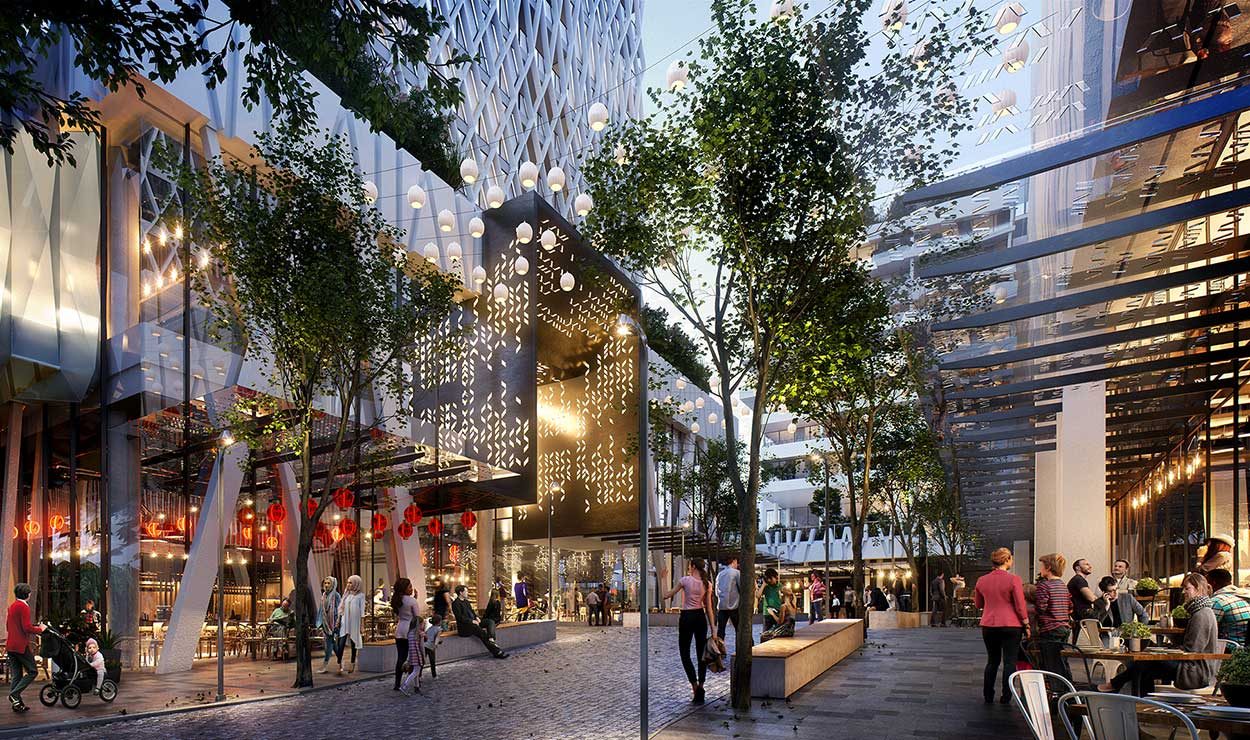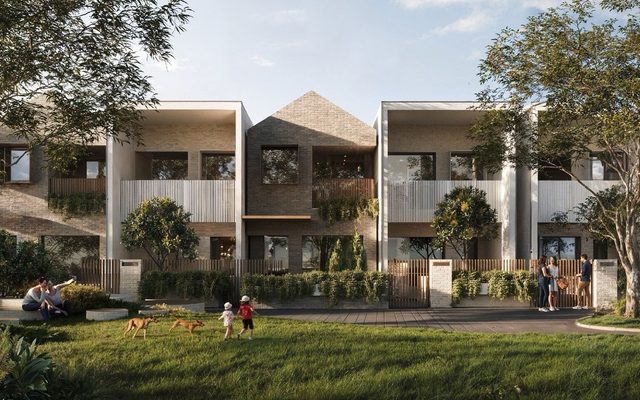This article is from the Australian Property Journal archive
STOCKLAND is proposing to develop a mixed-use development on a 1.2ha site adjacent to its Merrylands shopping centre in Sydney’s west.
Stockland plans to build more than 500 new apartments across five buildings, ranging in height from 11 to 17 storeys.
Along with the apartments, Stockland is also planning to create a laneway and retail precinct comprising around 8,000 sqm of retail, restaurants and cafés. The new development will be adjacent the Stockland Merrylands shopping centre, which had undergone a $395 million redevelopment over the years.
Stockland CEO residential Andrew Whitson said the integration of the mixed use development with the existing shopping centre will deliver convenience to residential and retail customers and provide a greater concentration of trade, improving the value to both assets.
“By expanding our residential business strategy to incorporate more medium density and apartment projects within our greenfield communities and at standalone sites, where we’re driving the urban renewal process, we’re able to diversify our earnings and be more responsive to the changing demands of the residential property market,” Whitson said.
National head of apartments and mixed use development Gavin Tonnet said this is an outstanding opportunity to transform and reinvigorate the heart of Merrylands by creating a vibrant new focal point, which will benefit the residents of the new apartments and the entire community.
“Our vision is to create a new city centre that will become a destination in its own right for the community to socialise.
“Our plan is to undertake the development in a number of stages, which will help to de-risk the project and isolate areas of construction activity, thereby minimising disruption to the community,” Tonnet said.
Stockland has lodged a development application with Cumberland Council (formerly Holroyd City Council) and will be holding community sessions.
Australian Property Journal




