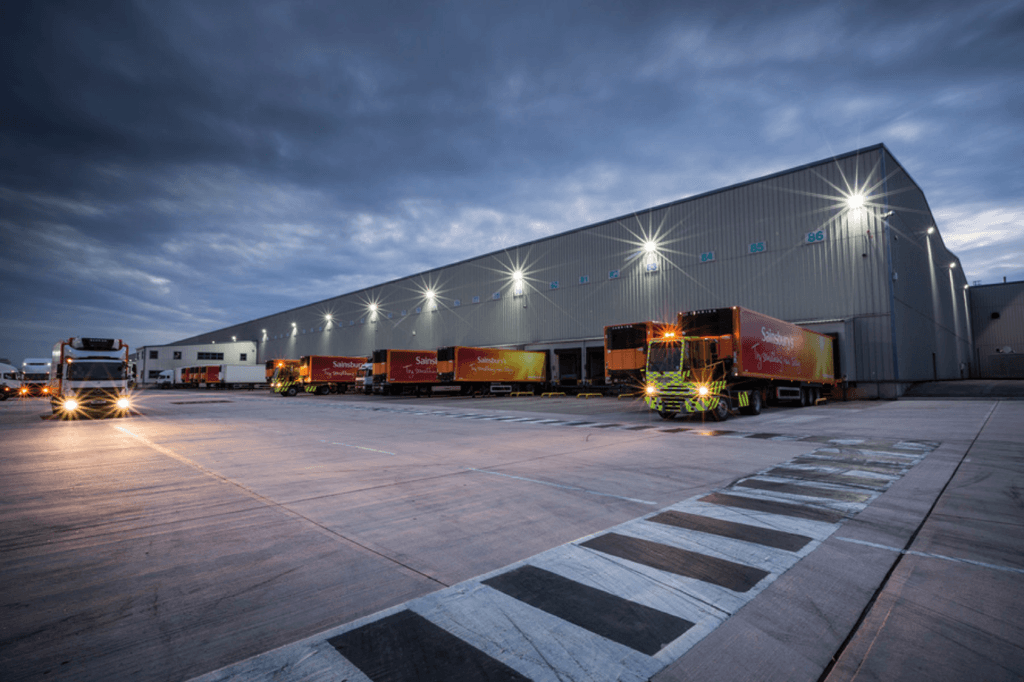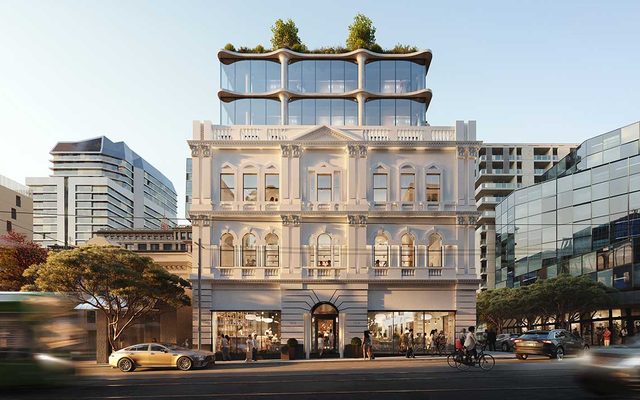This article is from the Australian Property Journal archive
MELBOURNE-based developer V-Leader has lodged plans for a $90 million premium mixed-use office and retail hub at South Yarra’s 189 Toorak Road.
V-Leader has now submitted its vision for the site, which it acquired in August 2021 with a 12-storey office and residential scheme, to the City of Stonnington.
The revised plans by global interdisciplinary design practice Skidmore, Owings & Merrill (SOM) propose an 11-storey mixed-use project, including more than 2,000sqm of retail space across 3-levels.
“The tangible shift in what businesses want from their working environment has been well recorded, with considered, responsive design that takes into consideration hybrid working a clear priority,” said Andy Zhang, managing director at V-Leader.
“In developing the scheme for this site, we identified a lack of a high-end, contemporary offering for smaller structures – for example, private family offices – which often sit within traditional, somewhat aged builds. We wanted to reflect the premium amenity and design seen in projects such as 600 Lonsdale within more intimate office environments.”
Crucially, the new design has entirely removed the residential component from the scheme, a move the developer also undertook recently at its 600 Lonsdale Street permit.
SOM and V-Leader have previously collaborated on the $450m premium office Lonsdale Street development in the Melbourne CBD.
The nearly 3,000sqm of office space will span 7-storeys and will be designed to reflect the market’s flight to quality, with the developer backing the project by relocating its own headquarters to the site upon completion.
“Having spent the last few years focusing on Melbourne’s CBD, we look forward to bringing transformative, desirable office spaces that accommodate modern working practices to the city-fringe market,” added Zhang.
The upper floors of the project will be set back from the street frontage, leaving room to restore the original façade of the historically significant Hotel Claremont, while minimising the impact on to the street front.
“Designing 189 Toorak Road was as much of an exercise in reduction as much as it was addition. To preserve the grandeur of the South Yarra Coffee Palace, the volume of the building was carved away to produce a stepped mass, allowing it to recede from view at the high street level. The undulating forms that float above the historic building reflect a sustainable approach made possible through cutting edge structural engineering—where materials are significantly reduced down to the bare essentials,” said Scott Duncan, design partner at SOM.
“In this way, adaptive reuse combined with restrained addition results in a significant decrease in embodied carbon, and a visual balance of old and new.”
Construction on the 189 Toorak Road project is scheduled to commence in Q3 2023, subject to relevant planning approvals.





