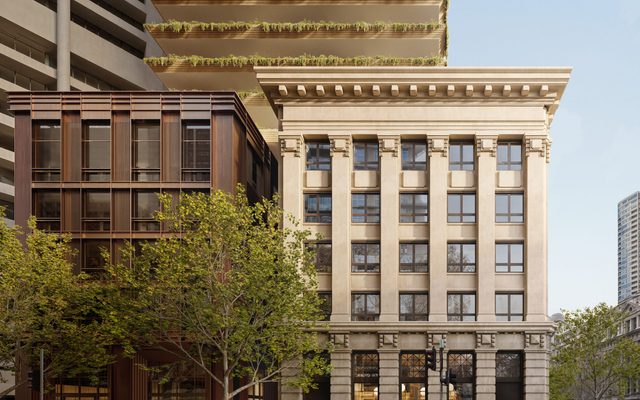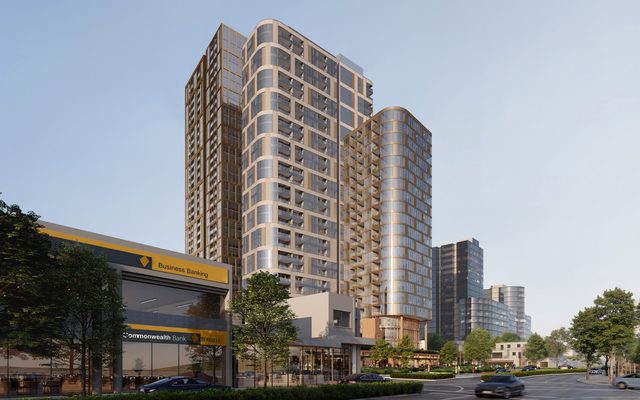This article is from the Australian Property Journal archive
PROPERTY developer Billbergia has lodged a development application to deliver a new 37-level mixed-use residential tower in Sydney’s inner-west suburb of Rhodes.
Located on a small 680sqm site at 9-13 Blaxland Road, around 12km out from the CBD, the proposed tower will comprise 244 apartments above a mixed use podium with nine levels of basement car parking below.
With architecture designed by Group GSA in collaboration with Singaporean landscape studio Salad Dressing, whose exterior design concept earned them first place in a design excellence competition for the site.
The development is in line with the principles of the Rhodes Place Strategy, with the tower sitting within the Rhodes Station Gateway East precinct that was rezoned by NSW State Government in 2021. The tower has also been designed to meet the Development Control Plan guidelines of Canada Bay Council.
If approved by the City of Canada Bay, the tower will deliver a new “green” ground plane connection between Blaxland Road, Rhodes Station, Churchill Tucker Reserve, McIlwaine Park and Brays Bay.
While the podium will be activated by a café with an extension of the hardscape at the park junction to allow for outdoor seating.
“Our plan for the Blaxland Road project is aligned with our philosophy of delivering high-quality transport-oriented housing supported by infrastructure and community amenity,” said Saul Moran, development director of planning and design at Billbergia.
The site is currently occupied by a four-level commercial office building, the Rhodes Business Centre.
The residential component of the tower will include 424sqm of premium communal space. With a dining and alfresco area on Level 20, with a rooftop tree canopy and infinity pool.
While the proposal also includes 428sqm of open space and a further 1,537sqm landscaped area, building public amenity and enabling greater connectivity to the nearby Rhodes Train Station.
The tower is targeting a 7.4 Star NaTHERS sustainability rating, with features including low-water gardens, high-tech swimming pools, Photo Voltaic solar power, efficient lighting and air-conditioning and smart building sensors (and BMS).
In addition to waste minimisation, recycling, green-transportation, landscaping, climate-adaptability, and eco-materials.
And biophilic design including a dual aspect with natural cross-ventilation and a green façade that provides acoustic and urban heat mitigation
“The integration of the landscape into the architecture takes inspiration from the site’s rich natural history and surrounding mangrove and wetland ecosystems to create a ‘biodiversity highway’ through generous vertical greenery and sky gardens which rise above the tower,” said Lisa-Maree Carrigan, design lead at Group GSA.
Billbergia is currently delivering a new $70 million Community Recreation Centre and Child Care Centre, through a planning agreement with City of Canada Bay Council, which is set to open in 2025.
Billbergia also delivered the Rhodes Central Shopping Centre, the 1.2-hectare Phoenix Park and the 330 metre Bennelong Bridge from Rhodes to Wentworth Point.
“Billbergia has been part of the Rhodes community for more than 15 years delivering major developments such as the national award-winning Rhodes Central project and Village Quays on the western side of Rhodes station,” added Moran.




