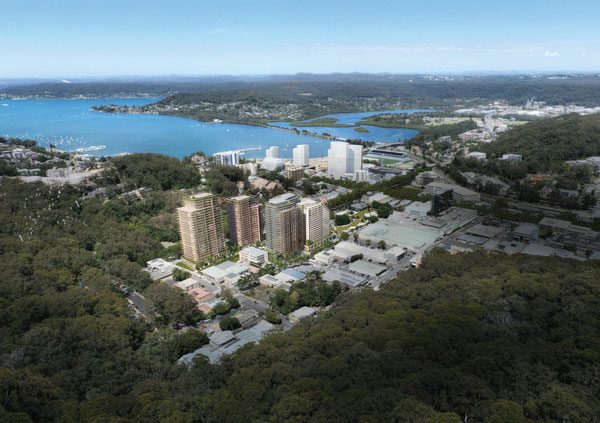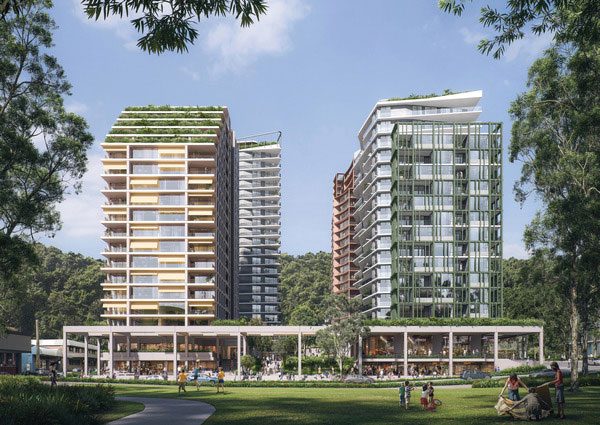This article is from the Australian Property Journal archive
THE Gosford Alive development has appointed a design team of Plus Architecture, Architecture AND, and CHROFI to transform the former Kibbleplex shopping centre site.
The regionally significant project, which is set to revitalise a full city block in Gosford’s civic centre, will deliver 650 homes, 5,000sqm of retail and commercial space plus a mix of public and communal spaces at the ground level.
The design team was chosen after a design excellence competition, with CHROFI designed the civic plaza, ground plane and tower 1; Plus Architecture designing residential towers 2 and 3 and contributing to the masterplan; Architecture AND designed residential towers 4 and 5; and Arcadia worked across the masterplan and provided landscape consultancy services.
“Given the scale of the project, the contribution of varied expertise and experiences have been critical. The result of deep collaboration, our proposal seeks to reflect the way cities naturally accrete over time, with many hands shaping the output and expression of the buildings,” said Amit Julka, director at Plus Architecture.
“The collaboration between a diverse group of practices has resulted in diverse architectural expression, in form, geometry and material — to create a real piece of city, in dialogue with the dramatic Rumbalara escarpment to the perimeter of the site,” said Andrew Burns, founder and principal at Architecture AND.
The 1.4-hectare development will include an activated public realm will extend from Kibble Park through the site to enhance the pedestrian experience.
“It’s a wonderful opportunity to work with our design partners on a project that at once, frames Kibble Park, a key civic space within the city’s urban spine, while at the same time, enabling residents to enjoy close connection with Gosford’s unique topographic landscape,” said Tai Ropiha, director at CHROFI.
The project will include sustainable design elements such as passive heating and cooling, biophilic green roofs, responsibly sourced materials, solar access, and rainwater harvesting.
While native planting and ground plane landscaping minimise the heat island effect.
The design excellence competition was managed by Urbis, on behalf of Universal Property Group, while the jury was chaired by Government Architect NSW.
The submission of a State Significant Development Application is anticipated for late 2024.





