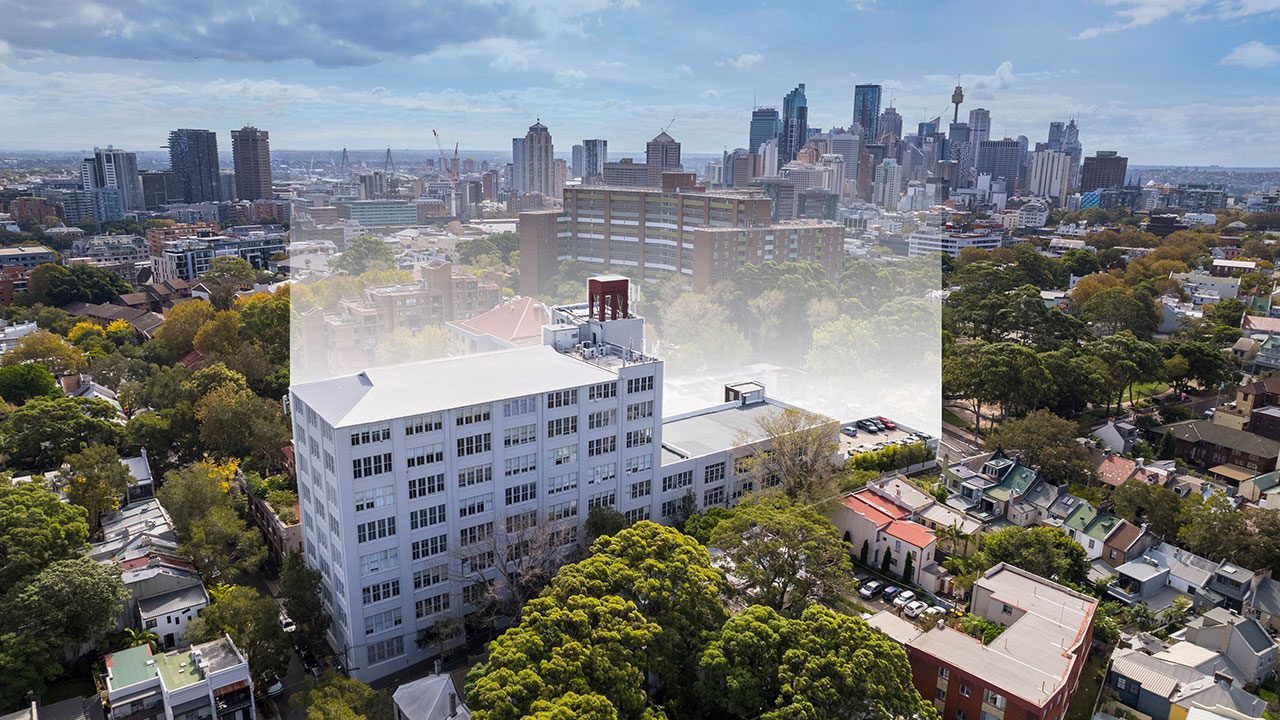This article is from the Australian Property Journal archive
MORE than $100 million is expected for the historic Marlborough House site in Surry Hills, which offers more than 3,400 sqm of Sydney city fringe land and multiple avenues for value-add plays.
The campaign for Marlborough House, at 47-97 Marlborough Street, marks the first time in 50 years the substantial property has been available for sale. JLL’s James Aroney and The Agency’s Michael Laing have the listing.
Now a hive for architects and designers, the landmark buildings on the site were constructed in two stages between 1914 and 1934 and are close to the Surry Hills light rail station and the fashionable Crown Street dining and fashion precinct.
The Agency’s Michael Laing said the existing buildings are 97% leased on effective rents, offering buyers a secure and sustainable cash flow with strong rental growth prospects.
“Some of Sydney’s most acclaimed architects and designers have based their operations at Marlborough House for many years and the asset has always maintained a historically high occupancy level,” he said.
The landholding of 3,413 sqm has mixed-use zoning with the potential to add up to 5,730 sqm of gross floor area.
Aroney said the site is uniquely placed to retain most of the existing improvements whilst providing the opportunity to redevelop a significant portion for various clearly definable development options, including residential and mixed-use possibilities, subject to council approval.
The character-filled buildings offer high-clearance ceilings of 4.2 metres, with an abundance of natural light and panoramic views from four glazed frontages.
Four residential future development options for the site have been identified by renowned architect Andrew Andersons. In option one, both buildings would be maintained as an office and showroom space, while a new two-storey apartment building would be developed over the car park.
Option two maintains the existing timber-framed 1914 building and converts the three above-ground levels of the 1934 reinforced concrete building into apartments.
Option three would subdivide the car park from the main portion of the site, generating 3,010 sqm of gross floor area, and option four would see the 1914 building maintained as office and showroom space, the 1934 building extended by four levels to create 4,760 sqm of floor space, and the subdivision of the car park to create an additional 3,010 sqm of floor space.
Expression of interest close Wednesday, 12th June.
Early last year, Aussie tech unicorn Canva completed its $123 million acquisition of a Surry Hills office building only a few metres from its headquarters on Kippax Street.
About a year ago, the office and apartment building site at 276 Devonshire Street was pitched to the market with expectations of over $50 million, at the same time that Dubai-based billionaire put his Crystalbrook Collection’s Crystalbrook Albion hotel in the suburb to the market.




