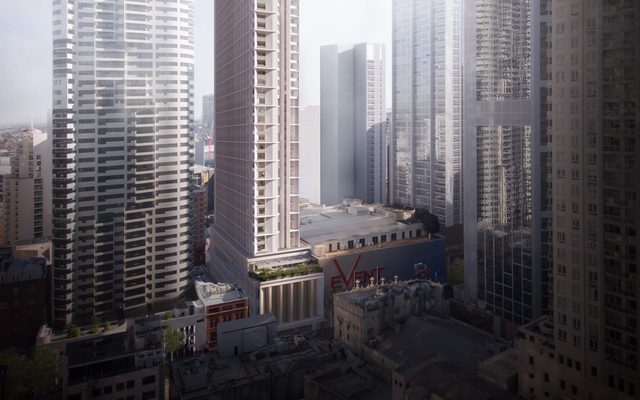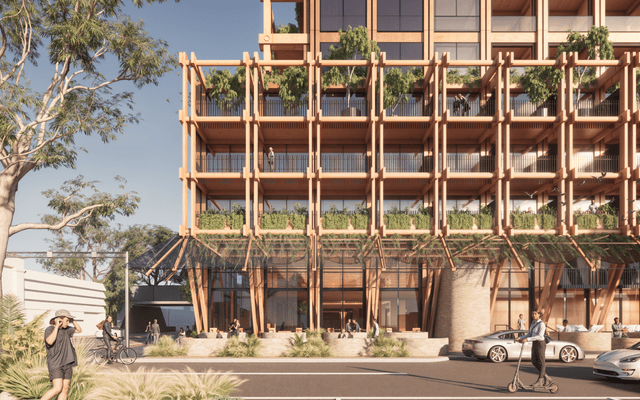This article is from the Australian Property Journal archive
DEVELOPERS ICD Property and Belingbak have kicked off a design competition for their $500 million Sydney CBD tower, inviting five high-profile architects to submit their future vision for 372 Pitt Street.
Competing in the process is Woods Bagot, Neeson Murcutt & Neille partnered with Bates Smart, Kelly Hill Architects partnered with Crone, Fitzpatrick & Partners partnered with Tonkin Zulaikha Greer, and fjmt studio.
Each will design and present their interpretation for the tower before a jury of independent judges in January, who will decide the ultimate winner and the formal appointee to the project.
Planning approval was secured from the City of Sydney in September for the 58-storey tower, which will comprise a 297-room hotel, circa 30 luxury residences, and retail, entertainment, food and public art offerings.
ICD Property CEO Matt Khoo said it was extremely important to the developer to utilise local talent for this process.
“With the tower set to become a future landmark in Sydney’s urban fabric, we wanted it to be a reflection of the city inimitable charm, history, and people. It’s a very rare opportunity to be part of a skyline-defining tower in one of the world’s most famous cities.
“The personal touch each local architect we selected could to this process felt necessary to do justice to our vision of a tower that will hopefully one day join the ranks of its neighbouring iconic landmarks.
Belingbak’s founding director, Jack Montgomery, said, “It is our civil duty as custodians to celebrate the historic items that the site provides for. The patina and character that these buildings offer is priceless. The celebration of these elements will in turn provide for a captivating, inviting street frontage with an array of uses.
Architects fjmt said, “There are two things that immediately strike us about the project. The opportunity for renewal in this part of the city and the contribution this renewal can lead to the wider precinct, and the unusual combination of hotel and residential uses in a tall very slender tower.
“This results in a project that fits within and contributes to the city at three very different scales: ground level and the public domain, tower level and the context of the surrounding city and sky level where the building emerges from the surrounding cityscape.”




