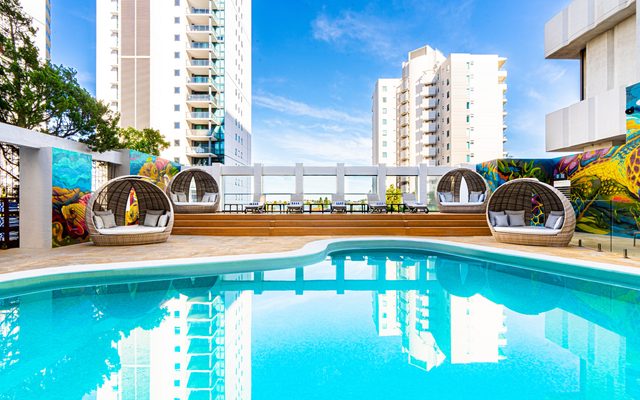This article is from the Australian Property Journal archive
A $300 million skyscraper in Melbourne’s CBD designed by world renowned Iraqi-born British architect Zaha Hadid has received approval.
The 54-storey tower will include 420 apartments, more than 10,000 sqm of office and retail space and more than 600 sqm of public realm works – including a ground floor art space, a public plaza to Collins St, a new pedestrian link and a publicly accessible terrace.
The 582-606 Collins St project will be Melbourne’s first designed by the late Dame Zaha Hadid, who died in April this year.
Hadid was the first Arab woman to receive the Pritzker Architecture Prize, winning in 2004. Her works are renowned across the globe, including the Aquatic Center for the London 2012 Olympics and the Guangzhou Opera House in China.
The proposal was assessed under the central city interim build form controls, with the public realm benefits offsetting the uplift allowing it to exceed plot ratio requirements.
Through the application process, the building height was reduced from 185.5 metres to 176 metres to avoid overshadowing of the Yarra’s north bank.
The design responds to Minister for Planning Richard Wynne’s push for a higher standard of inner city development and towers which contribute to the streetscape.
“This stand-out design will enhance the city’s skyline, deliver jobs during construction and additional housing for people wanting to live in the CBD,” Acting Minister for Planning Jill Hennessy said. “The late Zaha Hadid has been described as an a starchitect, Melbourne will now have a piece of her artistic flare and I look forward to seeing it come together and provide new public space in the city.”
Australian Property Journal



