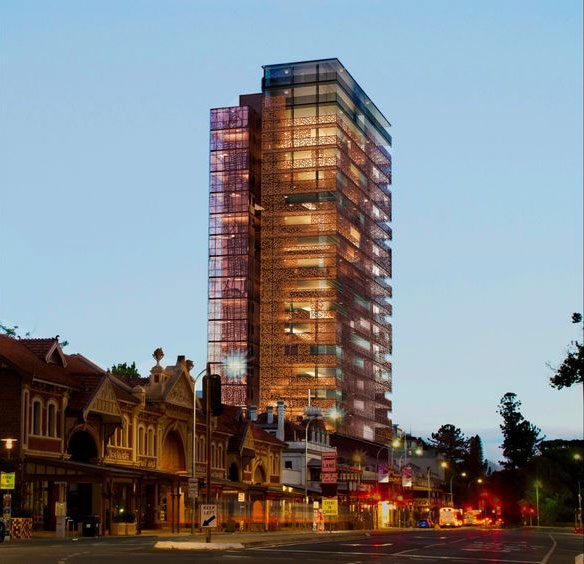This article is from the Australian Property Journal archive
SOUTH Australia’s State Commission Assessment Panel (SCAP) will today assess plans lodged by developer Ross Pelligra for a 68-metre-high mixed-use tower in a prime east end site within the Adelaide CBD, which has been recommended for approval despite concerns from Heritage SA.
Pelligra lodged plans for the 21-storey tower at 292-300 Rundle Street last year. It would comprise 27 four-bedroom apartments from levels six to 18, with a two-storey six-bedroom penthouse at the top, and office space on levels one and five.
Current site occupants Sicily Wood Fired Pizza Restaurant and San Churro Dessert Bar will stay on as commercial tenants, according to the planning application.
Fixty-six car parks will spread across levels one to four, while there is no provision for affordable housing despite an overlay in the area.
The site was previously approved for a 63-metre-tall apartment building, in 2017.
Pelligra’s tower has attracted concerns from not only Heritage SA, but the Government Architect and the City of Adelaide. These were cited by government planning officer Ben Scholes, who recommended SCAP approve the plans.
Scholes noted in his report the development is located within 60 metres of 12 state heritage places and two local heritage places, including the Stag Hotel, the former Botanic Hotel, Ayers House and the East End Market buildings, InDaily reported. He conceded the project “would be likely to result in adverse impacts on the setting and historic value of some of the heritage places”, but concluded these were “acceptable impacts”.
He said his decision to recommend planning consent for the project was “finely balanced”.
“The proposal exhibits considerable merit and acceptable performance against Code policy of relevance to land use composition, architectural design and appearance, interface conditions, occupant amenity, maintenance of high-quality public realm and the intended vehicle access and servicing arrangements,” Scholes wrote in his report.
“Conversely, the proposal would also be deficient in its performance against policies contained in the Heritage Adjacency and SHP (state heritage place) Overlays, by virtue of the development’s substantial height and scale which are expected to detrimentally impact on the context, setting and intrinsic value of several places of State heritage significance in the locality.
“While material and of concern, the proposal’s heritage policy shortcomings are not considered unacceptable or fatal flaws to the application.”
Peter Wells, Heritage SA’s principal conservation architect, acting as a delegate for Environment Minister Susan Close, said that, “At 21 storeys and 68 metres, I consider that the proposed development will seriously diminish the integrity of the low-rise urban heritage context of this remarkably intact precinct, and the landmark prominence of key heritage buildings”.
“The impact will be particularly acute in views from the parklands along Rundle Road (with the proposed building seen broadside-on against the Stag Hotel directly opposite), and will also dominate the view corridors of Ayers House and along East Terrace from both the north and south.”
Heritage SA, despite its objections to the development, decided not to exercise its Planning Act powers to refuse the development on heritage grounds.




