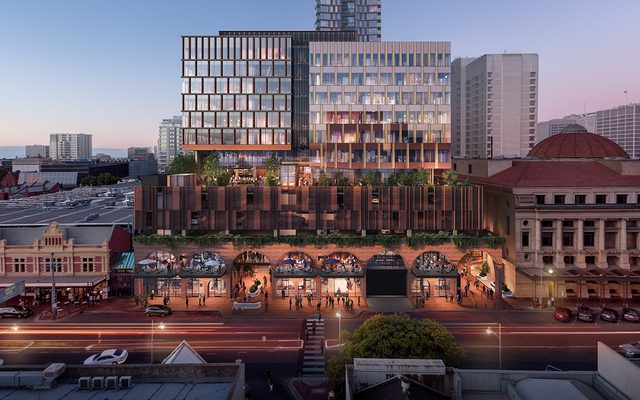This article is from the Australian Property Journal archive
DEVELOPER LAS Group has put forward plans for a new 25-storey residential tower in the heart of Melbourne’s Southbank.
Designed by Fender Katsalidis (FK), the 38 Clarke Street plans include 188 one-and two-bedroom apartments that would located on the corner of City Road.
LAS Group spokesperson Les Smith said, “One and two-bedroom apartments are highly sought after in Melbourne’s Southbank, particularly at a mid-tier price point”.
In contrast to the neighbouring buildings with predominantly glass façade buildings, 38 Clarke Street embraces the industrial heritage of the area, FK said, with the building’s lower level finishes drawing on the 19th century local vernacular found on City Road with red brick detailing and arched windows.
FK associate principal Kianson Tay said the design of the tower needed to respect the context of the site.
“City Road has a heritage of 19th century masonry warehouse buildings which we believe offers opportunities for contemporary reinterpretation. There is an architectural language here of tactile materiality and brickwork detailing which we are excited to interpret into 38 Clarke Street.
“The material palette of our scheme has a sense of solidity and tactility, with materials that will patina and age gracefully over time.”
Much of Southbank lies within the City of Melbourne’s flood zone, and to address the flood level requirements of the low-lying site, the building’s ground floor was designed 2.5 meters above street level, with the lower ground level at street level featuring resident amenities including a dedicated bike lobby and parking area, pool and gym.
“We were conscious that City Road can be a busy and hard-edged environment, and so we wanted to introduce architectural detailing and fine-scaled elements to enrich the experience at street level,” Tay said.
The top of the podium features a densely planted native garden bed designed by renowned Tract Landscape Architects. The garden bed provides residents and neighbouring towers with a visual connection to nature and strengthens the site’s ecological value.
Sustainability measures targeting a 5-star Green Star rating include a bike-friendly lobby with extensive bicycle parking accommodating more than 200 spaces. The all-electric building will feature distinctive angled fins that will passively reduce solar heat gain.
Elsewhere in Southbank, Gurner and Qualitas’ specialist platform is partnering with Malaysian developer OSK Property to develop and operate a build-to-rent (BTR) tower within the $2.8 million Melbourne Square precinct, and the platform has a separate $350 million BTR project under construction on City Road.
Beulah, meanwhile is plotting the southern hemisphere’s tallest tower, which will soar 365 metres and comprise 701 apartments, offices, retail and a Four Seasons Hotel.




