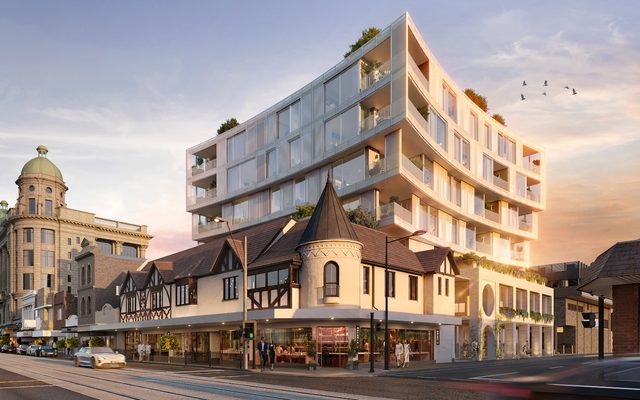This article is from the Australian Property Journal archive
DIVERSIFIED property developer Goldfields is launching a new $150 million mixed-use residential project in Richmond.
Located at 9-15 Brighton Street in Melbourne’s city fringe, the new project will comprise a 12-storey mixed-use building with 125 residences and retail at the ground floor.
Goldfields will manage the development from start to finish, with project partners including Cera Stribley as lead architect and interior designer and Jack Merlo as landscape architect.
“Goldfields has a strong track record of delivery and we believe our experience in residential development and product marketing will be key to ensuring this project’s success,” said Rob Granger, general manager of built form at Goldfields.
The 125 homes will include both apartments and townhouses in one-, two- and three-bedroom formats, in addition to amenity at the ground floor and rooftop, all on top of a three-level basement.
The mixed-use zoned development site will offer future residents close proximity to the CBD, with connection through major tram and cycling routes and Richmond Train Station.
The Goldfields property also sits close to the Barkly Gardens, the Melbourne Sports and Entertainment Precinct and the Chapel Street retail precinct.
Construction is anticipated to commence in mid-2025, targeting a 2027 completion date, with residences anticipated to hit the market in early 2025.
Earlier in the month, Goldsfields snapped up a prized 1,910 sqm development site the sought-after Brisbane CBD fringe locale of Fortitude Valley.
While among its Melbourne-based projects are the recently completed $400 million commercial office tower Goldfields House in Melbourne’s South Yarra, and master-planned communities in Victoria and Queensland.




