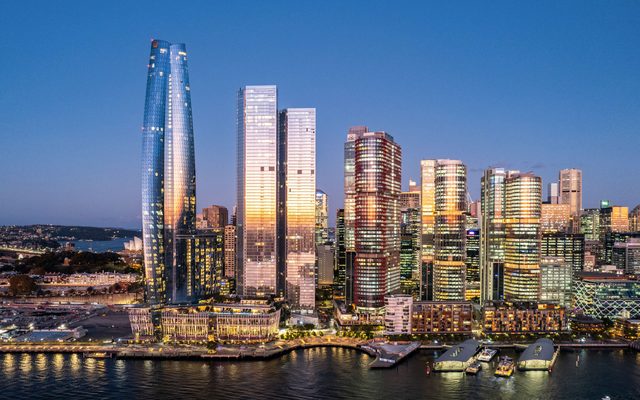This article is from the Australian Property Journal archive
THE future tech precinct around Sydney’s Central Station is beginning to take shape, with Dexus and Frasers Property Australia picking architects Fender Katsalidis and Skidmore, Owings & Merrill to design the $2.5 billion Central Place development.
The New South Wales government is hoping “Tech Central” will become a Silicon Valley style hub. Those ambitions were given a huge boost in June when tech giant Atlassian has committed to building its flagship headquarters as part of the hub, adjacent to the Dexus and Frasers site. The circa 40 storey building will be the world’s tallest timber building and host 4,000 Atlassian employees.
Unveiling plans in June, Atlassian touted their headquarters alone would generate $1 billion for the local economy and generate 2,500 jobs during construction.
Dexus and Frasers’ development at the western edge of Central Station will comprise two office towers of 39 and 37 levels and a landmark sculptural building featuring curved sandstone forms, that will activate the precinct that connects Railway Square, Central Station and the community beyond.
Including retail, some 150,000 sqm of floor space will be delivered by the project, while will support 700 jobs in construction and over 10,000 jobs when complete.
The buildings will run on 100% renewable energy and feature a range of healthy building initiatives including touchless entry points and potential for the world’s first closed cavity façade system powered by artificial intelligence and solar glass.
“The future of work and workplaces will be defined by the technology and innovation businesses who will occupy this precinct, with Central Place Sydney set to become a leading innovative workplace and a global exemplar of city centre regeneration,” Dexus chief executive officer, Darren Steinberg said.
Workspaces have been designed to be highly flexible, both vertically and horizontally, with diversity in volume to allow flexibility for businesses.
Frasers Property Australia CEO, Rod Fehring said Central Place Sydney was a never to be repeated opportunity in scale and potential.
“It demands an inclusive approach through strong partnerships, a long-term view and, critically, an internationally recognisable design.”
The winning design for Central Place was selected following the first City of Sydney design competition run entirely online, with participants from over six countries.
The ground floor of the sculptural building will be “highly permeable, accommodating a retail experience flowing out into the plaza” according to the architects, while the upper commercial levels will be linked to the new towers to create campus-style floorplates.
Atlassian’s building has been designed by New York-based architects SHoP in partnership with Australian firm BVN.





