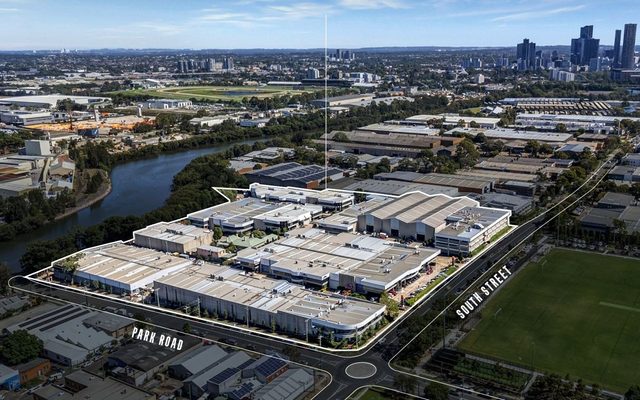This article is from the Australian Property Journal archive
DEXUS and Frasers Property Australia’s Central Place Sydney has lodged its final development application submission to the City of Sydney for its circa $3 billion workplace, adjacent to Central Station.
The DA comprise the now completed designs for the two final elements of the workplace, the Connector building and the Pavillion, in the state government’s new technology and innovation hub, Tech Central.
“These finalised designs have been specifically created to help tech and innovation businesses take on tomorrow – creating a space that combines the lifestyle amenities, connectivity and opportunities to collaborate that are critical to keeping teams engaged and productive in the new hybrid way of working,” Kimberley Jackson, project director for Central Place Sydney.
Central Place Sydney will become the largest integrated workplace in the hub, potentially making up 133,000sqm of the government’s 250,000sqm floorspace goal for local and global tech innovation businesses.
The development will become a crucial part of the revitalisation of the Central Precinct in the southern end of the CBD, with retail, dining, entertainment offerings, on top of new community and public space.
“Even the name Central Place Sydney pays homage to its centrality within Tech Central, connectivity to the Sydney CBD and beyond, as well as its continued role as a place where both people and ideas come together,” added Jackson.
At the site’s Lee Street frontage, the Connector will comprise a 10,000sqm 10-storey mixed-use Edition Office-designed office and retail building, with flexible workplaces and connections to the project’s two other buildings, enabling workplaces as large as 5,000sqm on a single level.
“With the understanding that this site has been, and continues to be, a critical gateway into Australia’s largest city, it was important to us to utilise the design of the Connector to mark this place and give presence to the square and its role as a meeting place,” said Kim Bridgland, co-founder of Edition Office.
Australia’s leading Indigenous design and strategy studio Balarinji collaborated on the design with the emerging Melbourne architecture firm.
“Balarinji’s approach is a response to Place and Country in co-design with local Aboriginal knowledge holders, storytellers, and creative practitioners. The foundational Gadigal narrative of Sydney is thriving, and it is vital for it to be integrated in such a significant precinct,” said Ros Moriarty, co-founder, managing director and creative executive at Balarinji.
Meanwhile, the two-storey Pavillion was designed by the lead designers for Central Place Sydney, Fender Katsalidis and Skidmore, Owings & Merrill (SOM) and and will comprise amenity space for programmed events and activation.
The Pavillion is being designed with a flexible structure that can be disassembled and relocated, due to its placement on a site with connection to a potential future Central Precinct over-station project.
Construction is aiming to commence in 2023, with the first stage due for a 2026 completion, subject to approvals.




