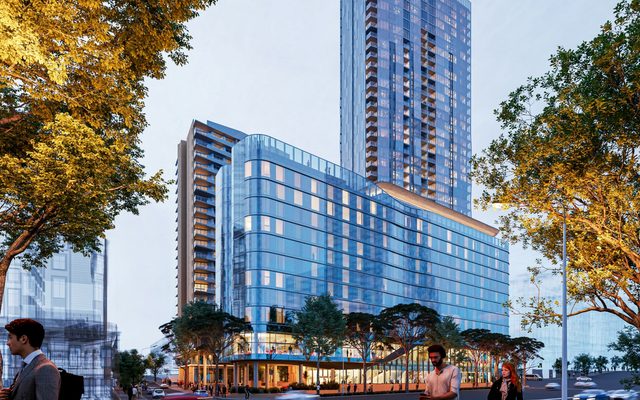This article is from the Australian Property Journal archive
ARCHITECTS PTW is spearheading the transformation of St Leonards with a new civic square at JQZ’s mixed-use project, Eighty Eight.
Located at 88 Christie St, opposite St Leonards train station, the 5,820sqm site is making way for a mixed-use precinct which will include:
- A new civic square
- communal open space on rooftop area of 1055sqm
- two residential towers of 47 and 26 storeys
- a 30,000 sqm commercial building
- three-level retail centre
- a new public library
- facilities including a rooftop pool, gym, outdoor deck
“The key challenge we faced in designing the concept for this project was changing St Leonards from a very highway-oriented suburb to a people-centred, pedestrian-friendly hub providing enhanced connectivity and easy access to the train station, as well as a major new retail centre, future civic plaza and green open spaces,” PTW executive director and practice leader Simon Parsons said.
“Similar to Central Park in Chippendale, Eighty Eight will showcase leading planning principles for high density mixed-use precincts.
“The design of transport-oriented developments needs to apply an holistic approach to design looking at the full integration and cohesion of the mix of uses.”
Launching in February, Eighty Eight has received a strong response with 70% of stage one comprising 180 apartments selling. Construction is due to commence in August.
Australian Property Journal




