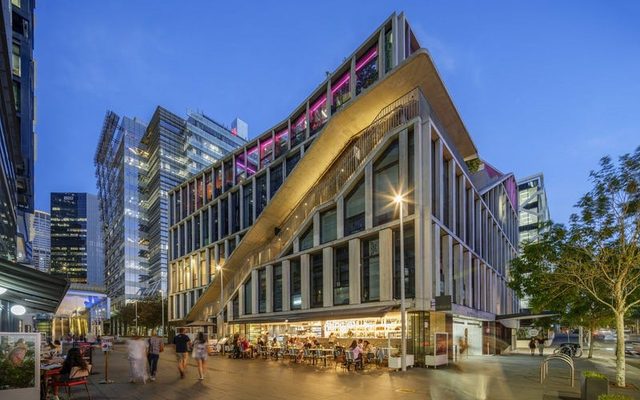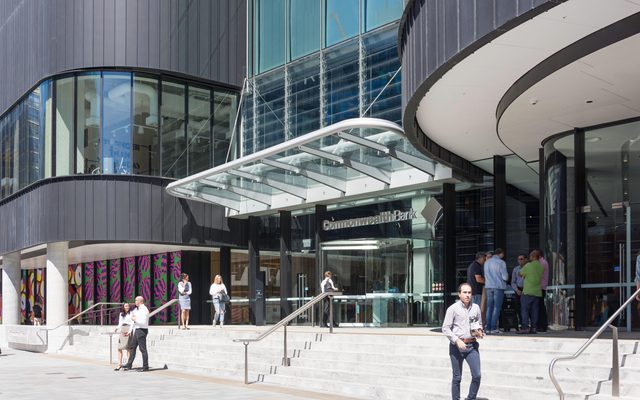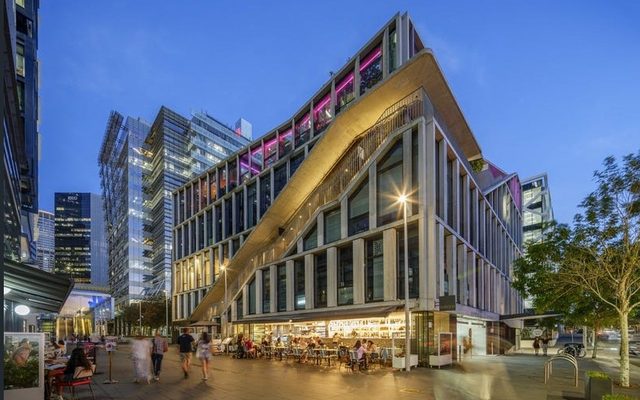This article is from the Australian Property Journal archive
LENDLEASE has won planning approval to develop a second engineered timber office building in Barangaroo.
Known as Daramu House, which means “tree house” in the aboriginal Sydney Language (also known as Dharug and Eora), it will be Lendlease’s sixth engineered timber building in Australia joining its neighbour, International House Sydney as well as 25 King St in Brisbane, the Forte Apartments and Library at The Dock in Melbourne, and the Jordan Springs Community Hub in Western Sydney.
This is the third project to have come out of the company’s precision timber manufacturing centre in Eastern Creek, Western Sydney.
Daramu House will consist of more than 10,000 sqm of commercial floor space and approximately 680 sqm of retail. Building on Barangaroo’s already well-established green credentials, Daramu House will include the use of sustainable timbers, as well as roof-top planting to capture rain, and solar photo-voltaic cells to enable power to the building and the precinct.
The new building will be completed in late 2019.
“Daramu House will provide tenants with health and wellbeing benefits combined with a warm, clean and natural environment,” Barangaroo South managing director Rob Deck said.
“With engineering by Lendlease’s DesignMake business, Daramu House will offer ground level retail tenancies, six floors of office space constructed from cross laminated timber and glulam (glue laminated timber), a building material with a structural strength akin to concrete and steel.
“Lendlease is committed to achieving innovative and sustainable solutions. Barangaroo South has already achieved Australia’s first 6 star Green Star Communities rating and WELL Certification for Core & Shell at the Platinum level, the highest certification available.” Deck said.
Australian Property Journal




