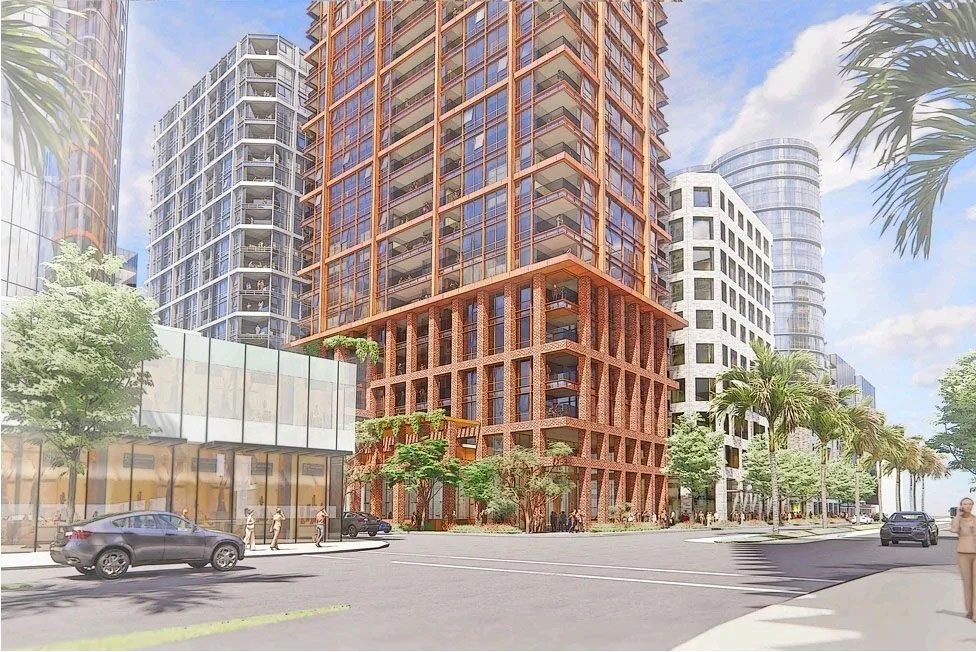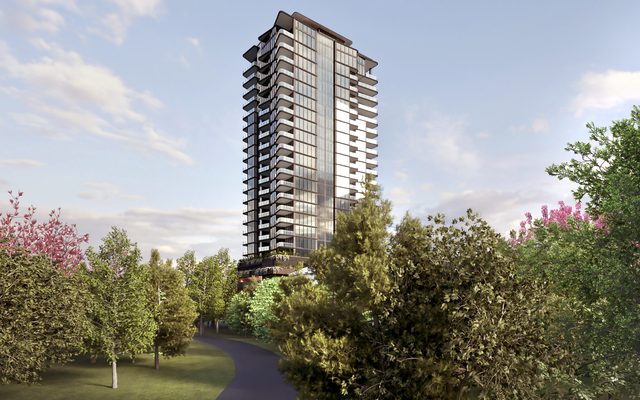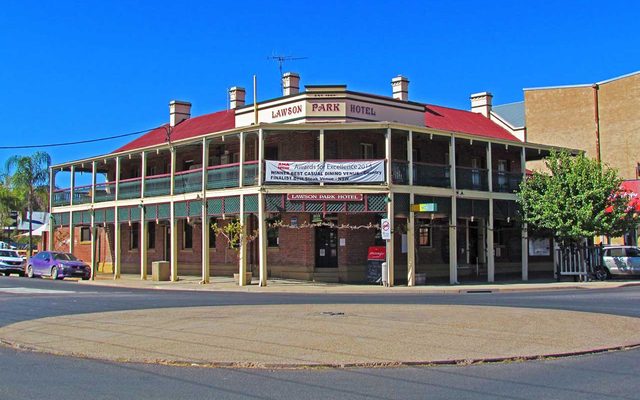This article is from the Australian Property Journal archive
PROPERTY developer MAB is set to bring 600 new apartments to Melbourne’s Docklands after being given the go ahead on a planning application that has been in the works since 1999.
The City of Melbourne has greenlit a revised development application by MAB Corporation for their new precinct, NewQuay Docklands, designed by ARM Architecture with Rush Wright Associates.
Located at 396-416 Docklands Drive, adjacent to the Docklands Primary School, the almost one-hectare development site is currently being used as a commercial car park.
The mixed-use precinct will comprise five towers rising out of two 20-metre podiums, including commercial office space, a hotel and apartments, in addition to retail and hospitality at street level and a 700sqm park.
The initial planning application was conceived in 1999 and was first approved for just over 11,000sqm of commercial space without the residential or hotel components.
The latest amendments include a 10-metre separation between towers, the removal of one tower, a reduction in maximum built-form height, revised building envelopes, a change to the public park layout and additional design principles.
With community consultation over the years bringing the office space down by 3,150sqm to make way for the 200-room hotel and 600 residences.
The residential component will comprise 156 studios, 232 one-bedroom, 203 two-bedroom and nine three-bedroom apartments.
While the podiums will include hotel and resident amenity including swimming pools and barbecue spaces.
The development will also feature 390 car spaces across the site and 700 bicycle spaces, in addition to a 11 to 13-metre-wide pedestrian laneway connecting the school to the tram depot and New Quay Central Park.
While the pocket park will boast seating areas, a children’s play zone, a café, ramp and stair access, sandstone boulders, and bike ramp facilities.
NewQuay Docklands will be delivered in four stages, with the new park scheduled for the initial phase.




