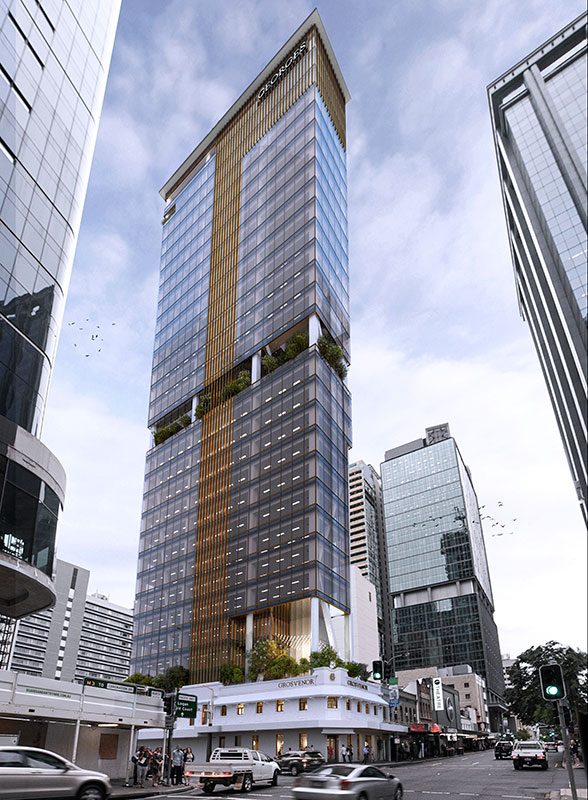This article is from the Australian Property Journal archive
THE 138-year old Grosvenor Hotel heritage building will be transformed into one of Brisbane’s narrowest high-rise towers after Brisbane City Council approved plans for 320 George St.
Architects of the redevelopment, Hames Sharley claim it would likely be one of the narrowest high-rise buildings in the CBD, at 30 stories tall and just nine and a half metres wide.
Hames Sharley principal, Jason Preston said the building’s narrowness meant the design needed to be innovative in dealing with the challenges of structural tension, compression and stability.
“Given the building’s four lifts are designed as a ‘side core’ to the west boundary wall, a building of this kind will twist and sway differently to a traditional tower, which is usually anchored by a number of central lifts, stair cores and a larger floor plate.
The firm worked with project managers Currie and Brown and structural and façade engineers ADG to design an “exoskeleton bracing system” for the building.
Owned by Lionmar Holdings, 320 George St will have 9,100 sqm of offices, three levels of restaurant space, apartments and 17 car parks, with a rooftop bar above. It was most recently home The Grosvenor Topless Bar and Strip Club, which was forced to move out earlier this year.
On the corner of Ann St, the site was subject to a development application for a 30-storey tower two and a half years ago. Brisbane City Council initially knocked back the plans before changing its attitude less than one year later.
The existing building’s façade will remain and be restored under the guidance of heritage architect Malcolm Elliot from Vault Heritage Consulting Pty Ltd.
Preston said most of the interior heritage features were gutted in the 1980s when 320 George St was rebuilt internally. As part of the works, layers of render introduced in a past renovation will be peeled back to expose the original brick work internally in the lobby.
The building is expected to earn premium A-grade commercial development status due to its sustainability characteristics, high-end lobby finishes, express lifts and high- performing services.
Preston said the incorporated the client’s desire for a “grand entrance that honoured the heritage status of the existing building”.
“The scale of the floor plates is quite conducive to smaller operations and quick fit out turnaround.
“Located within the legal precinct of Brisbane, there is potential for tenants to scale up and secure extra space when there is a demand quickly,” he said.
Construction is expected to start before Christmas.




