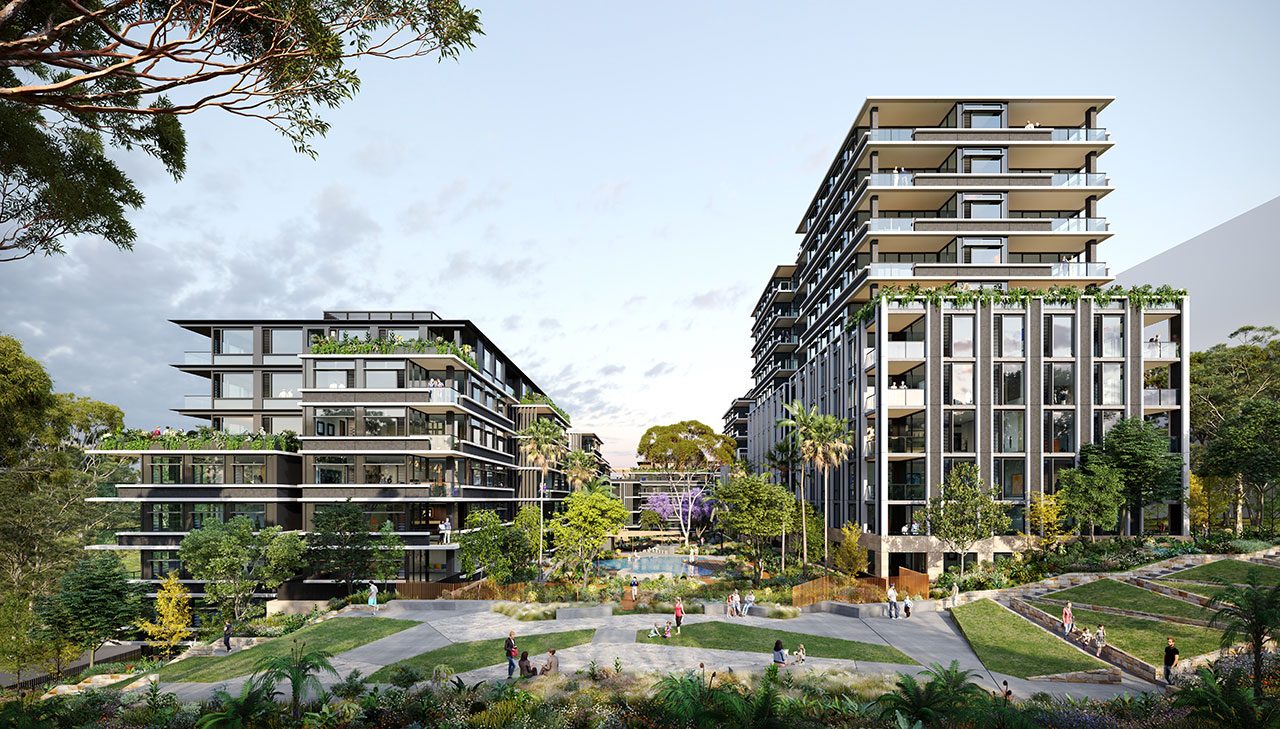This article is from the Australian Property Journal archive
THE Lane Cove Council has given Top Spring Australia the go ahead on its St Leonards masterplanned community on Sydney’s upper North Shore.
The 1.26-hectare development, The Newlands, is located at 21-41 Canberra Avenue and 18-32 Holdsworth Avenue, around 5km from the Sydney CBD, was announced by the group in August last year.
With one building for each of the site’s five superlots, the 300 premium residence-strong community is set to be delivered two stages and is consistent with the 2020 Lane Cove Council’s St Leonards South Masterplan, which increased allowable residential densities.
The 300 residences will include one-, two- and three-bedroom apartments, several penthouses and two-storey townhouses, with an emphasis on parkland views, maximum ventilation and natural light.
“We are working with some of Australia’s best designers to create homes that speak to the bushland quality of the surrounding area, with material palettes utilising a natural, robust and earthy selection of materials and finishes,” said Sydney Ma, managing director of Top Spring Australia.
The project includes a scheme to integrate the topography of the area, in a design by Bates Smart that will see the buildings graduated in heights, with the front three buildings spanning eight, nine and ten storeys, with the two back structures at eight and eleven storeys.
The graduated height will enable development of on the St Leonards site’s noticeable gradient, while at the same time giving future residents views over Newlands Park, which sits adjacent to the site.
Due to the steep include at the site, come storeys of the front three park facing buildings will include some part levels.
“Working closely with Lane Cove Council and our architects Bates Smart, we have envisioned a design that successfully negotiates the sloping site by ‘stepping’ the buildings down the hill so that everyone can benefit from the views of Newlands Park,” said Ma.
The design will see a connected ground place with an east to west site link creating a connection between Holdsworth and Canberra Avenues.
The proposal will also extend Holdsworth Avenue’s pocket park, as well as developing a 2,500sqm green spine at the site to integrate the project into the surrounding landscape, while proving a “new type of backyard” for residents for additional space on top of roof top terraces.
“Meanwhile, we have also included landscaped platforms that will enhance views towards and from the park, ensuring The Newlands really does have a feeling of being situated within its own private green space,” added Ma.
While the terraces are set to feature large entertaining spaces for residents, each building will include green landscaped frontages.
“Health and wellbeing is also a strong consideration, with the scheme designed to maximise the number of dwellings that are naturally cross-ventilated, while more than 7 in 10 dwellings will have more than one aspect,” said Ma.
Top Spring also has a boutique apartment project underway in Sydney’s Double Bay, after acquiring the site for $94 million last September.
With Colliers International appointed as the sales agency for the project, The Newlands will be launched in mid-2022, with construction set to commence in late-2022.




