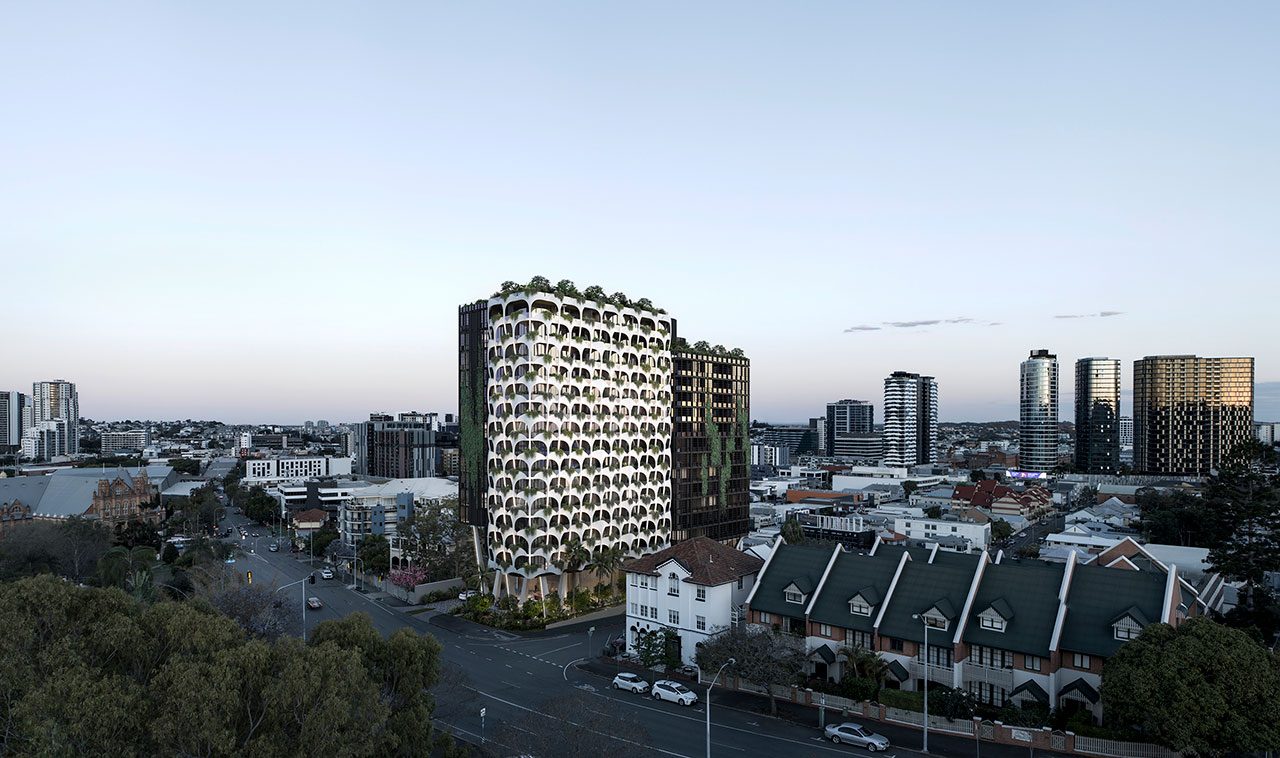This article is from the Australian Property Journal archive
KEYLIN’S residential and hotel development at the former Energex headquarters in Spring Hill has been given the go ahead.
The DBI Design designed 447 Gregory Terrace will be comprised of 113 apartments and a 120-room hotel.
With frontage to the redeveloped Victoria Park Precinct, the 15-level dual towers will be designed in an art-deco style and will feature a vertical garden upon the façade.
The residential building will include two-, three- and four-bedroom apartments as well as three penthouses with private rooftop terraces.
“This development is one that the community can be proud of, combining local character and rich heritage with communal amenity and contemporary activation,” said Ian de Kretser, project developer at Keylin.
Amenities will include bar and lounge areas, private dining spaces, business and meeting facilities, a gym, pool and a communal terrace. With the terrace featuring a floating lounge, fire pits, dining facilities and a playscape.
The development, which was proposed last December, will reflect the vision laid out in the Brisbane City Council’s 2018 Spring Hill Neighbourhood Plan, emphasising the local character and heritage of the area while moving into a new era.
“Spring Hill is fast becoming Brisbane’s answer to Central Park, and this development will offer a front-row seat to the suburb’s transformation,” said de Krester.
The construction of the tower will deliver 400 jobs to the Spring Hill area and a further 40 plus once operational.
This development approval comes after Keylin, along with joint venture partner Kinstone Group, brought forward the third stage of their $650 million Serenity 4212 Gold Coast project, after the success of its first two stages.
While in January, the Brisbane-based joint venture partners acquired a second site for a strategic development site in an emerging town centre precinct in the Gold Coast.
An expressions of interest campaign for 447 Gregory Terrace is set to be launched in the coming month.




