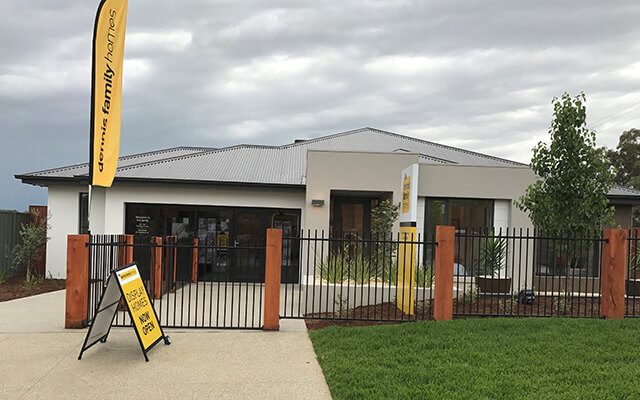This article is from the Australian Property Journal archive
THE green light has been given for more than 52,000 sqm of green and open spaces at Japanese developers Sekisui House and Hankyu Hanshin Properties’ $5 billion master-planned urban renewal community Melrose Park, in Sydney’s north-west.
The spaces are comprised of the soon-to-be-renamed Central Park (spanning 17,586 sqm), Wharf Road Gardens (encompassing 19,960 sqm), and Western Parklands (15,102 sqm).
Central Park will be the heart of Melrose Park, and is due for completion early 2026, ready for new residents moving into the recently approved stage five of the project, Dawn.
Beyond Central Park, Wharf Road Gardens will feature a shared path connecting Hope Street and the broader Melrose Park area and include boardwalks, native plantings and riparian habitats that enhance biodiversity, while Western Parklands will act as a buffer between residences and new developments.
A shared path will connect the north and south parts of Melrose Park, linking to the town centre and Central Park. Fitness stations, nature play areas, and a detention basin at the southern end, doubles as a recreational area in this park.
Located 12 kilometres from the CBD, Melrose Park will deliver more than 5,500 homes in total, as wll as a commercial and retail town centre, and extensive parklands.
As exclusively reported by Australian Property Journal, Hankyu Hanshin quietly bought into the project in September, marking its first residential development down under.
Melrose Park has been in the works since 2014. Initially a joint venture between Sekisui House and local developer Payce, Sekisui House later acquiring their partner’s interest and took complete control of the project. Around 1,100 condominiums have been sold.
“Central Park, Wharf Road Gardens and the Western Parklands, will create a connected and vibrant neighbourhood that prioritises sustainability, well-being and social interaction. The parks will not only provide essential green space but also enhance the liveability of the area by creating opportunities for residents to engage with nature,” said Alex Grujovski, project director of apartment and mixed-use developments at Sekisui House Australia.
Tim Conybeare, studio director at Aspect Studios, said, “While each park has distinct functions, they have been designed with a unified approach. A consistent palette of materials, urban furniture and landscape detailing ensures a strong identity across all three parks. Together, they will provide a range of activities while fostering a deep connection between residents and their environment.”





